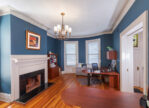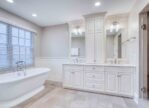When Corporate Culture Clashes with Your Brand
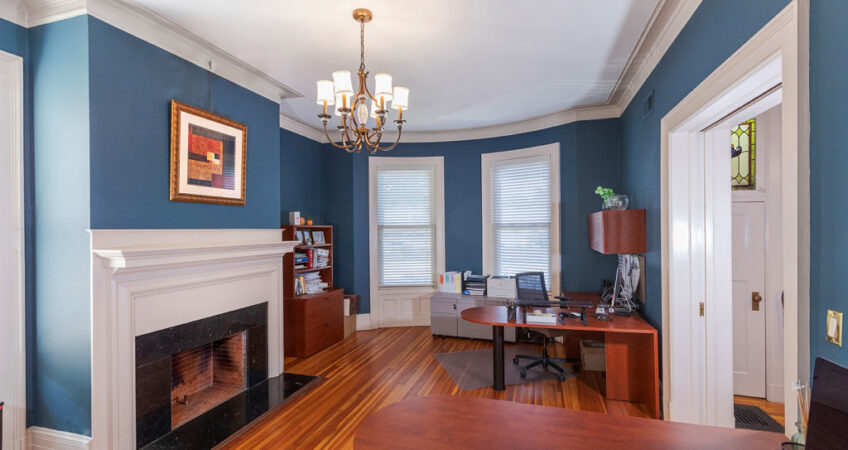
Your company’s reputation and brand are invaluable. In most cases, they have taken years to build. Maintaining that positive reputation and brand are key to your continued success, yet, many business owners forget that their brand extends beyond their company logo and brochure colors.
If customers, clients or patients visit your physical office space, it is crucial that the space accurately reflects and supports your company values and culture.
Yes, this may include showcasing a logo and incorporating your brand’s colors but it also involves the office location, layout and furnishings. The tone and feel of the space speaks more loudly than any logo font or brochure tagline.
Here is a case study where we helped a client relocate to a space that was very different from their existing environment but much more in line with their company’s vision and ‘brand’.
Ditching Corporate Culture
Service professionals like accountants, financial advisors and lawyers often feel compelled to occupy substantial corporate offices to compete in the marketplace. This was a concept that Stephen Trimboli and Jim Prusinowski, partners of Trimboli & Prusinowski, LLC an employment law firm in Morristown, NJ, railed against when their firm occupied approximately 3,000 sq.ft. of premium leased corporate space.
Off Brand
The partner’s vision for their firm was in conflict with their existing office space. Their Florham Park, concrete and steel enclosure had an impersonal and commercial feel. They were weary of leased spaces and their cold, sterile furnishings seemed disconnected from their core values. They sought to find a space that more accurately reflected their brand, resonated with their culture and aligned with their vision as well as their budget.
From Contemporary Corporate To 1800’S Victorian
As fate would have it, they discovered an opportunity to occupy a 5,800 sq.ft. building that they could own outright, which afforded direct access to the vibrant, bustling city of Morristown and improved access to major roads and highways. The building, an 1800’s Victorian, was in need of some care and was filled with charm as well as challenges.
It was exciting to imagine a future, separate from their commercial confines, but how exactly does one translate and transition a business from a contemporary, cold corporate environment into a historic Victorian structure, complete with fireplaces, stained glass and wood details like crown molding, wainscot and flooring?
Help needed
Large corporate environments typically come with a facilities management staff that will remedy issues, coordinate construction, finishes and furnishings and address any technology issues. Owning their own building meant the partners would no longer be relying on a corporate property manager to remedy a problem; they would be taking it all on themselves.
Assessing their glass office enclosures and workstation partitions with laminate surfaces and metal file cabinets, it was hard to imagine how any of this would translate to a three story Victorian. It became clear that the company would need a professional team in place to ensure a successful move, especially when moving to such a unique environment.
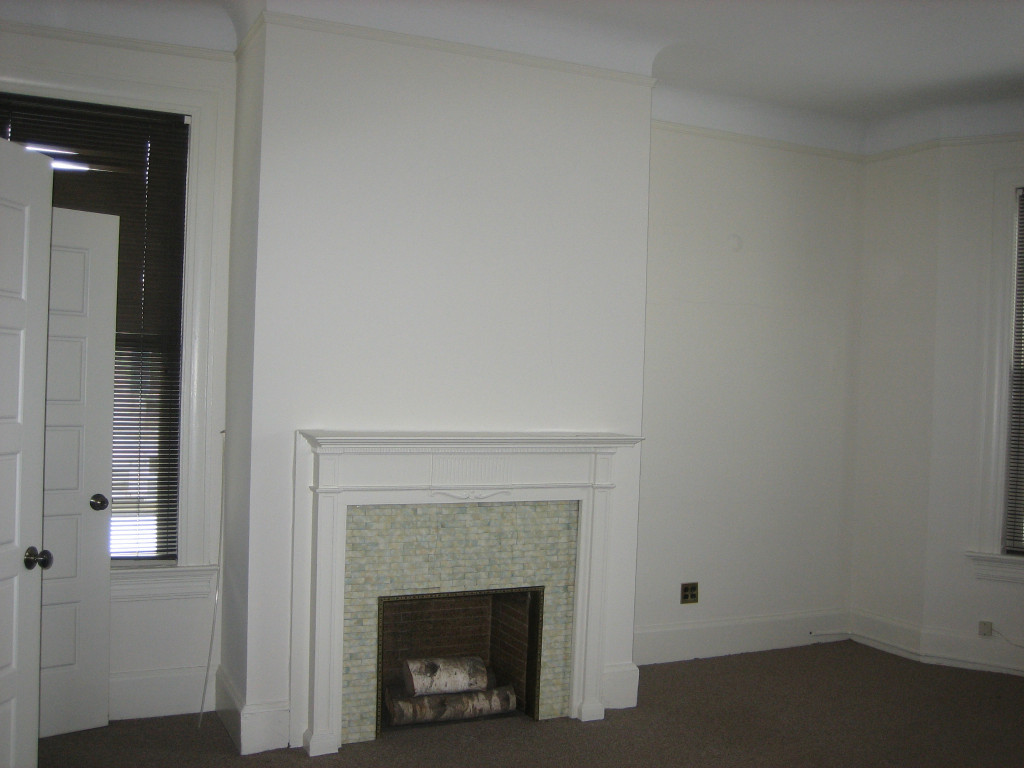
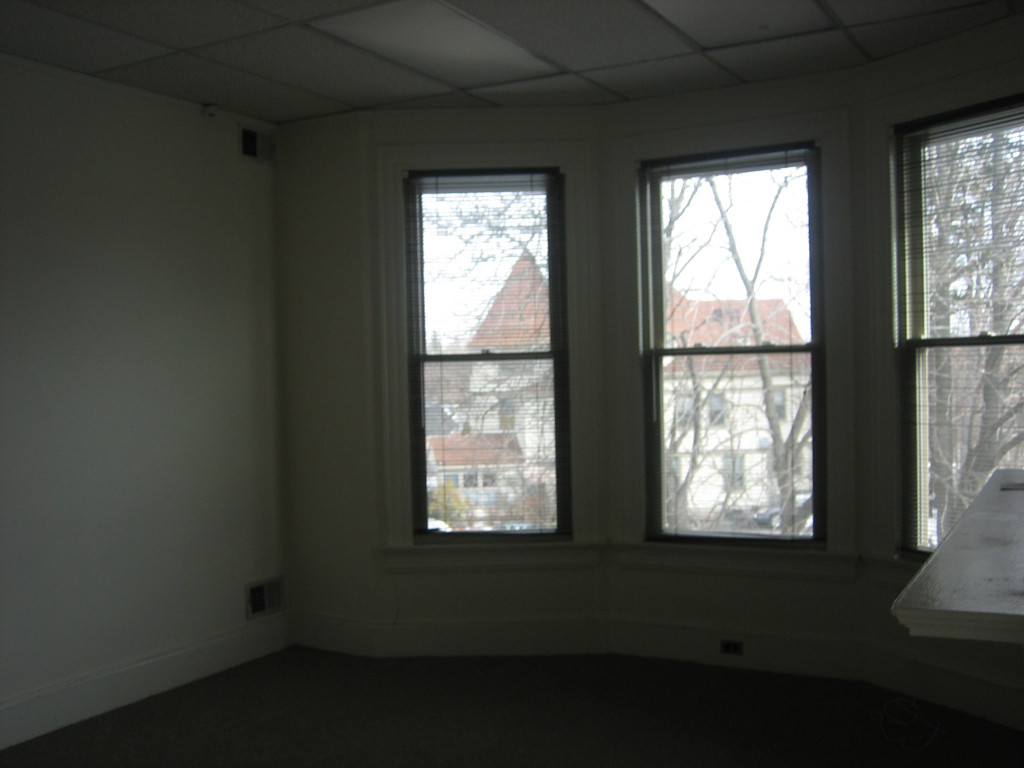
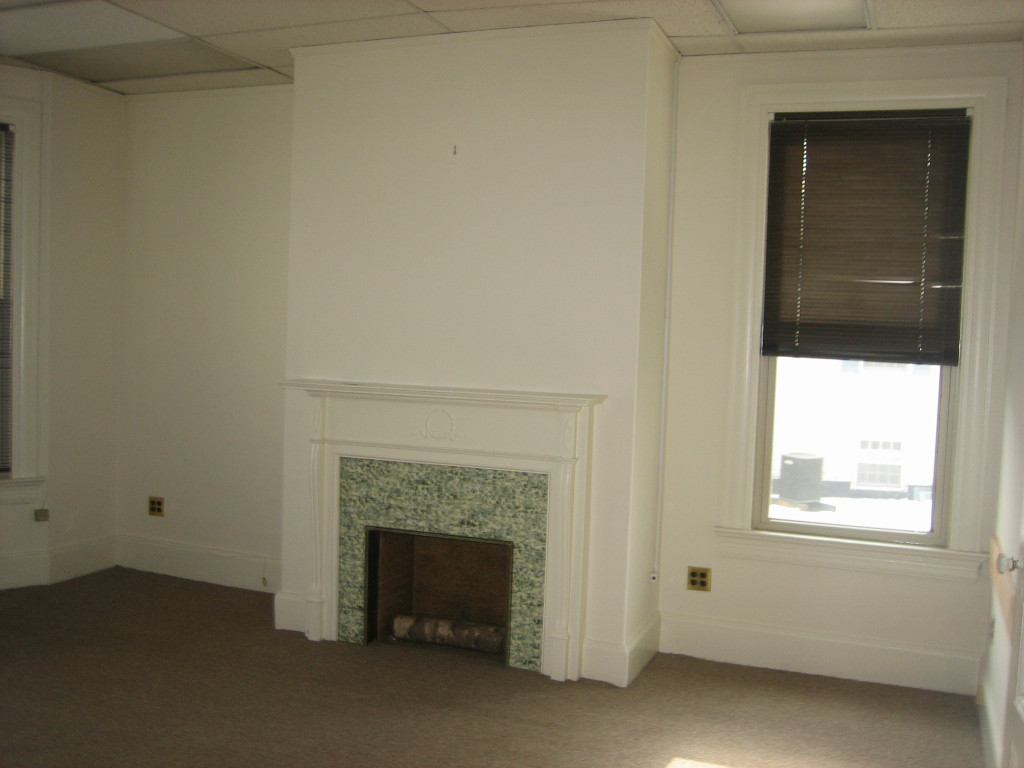
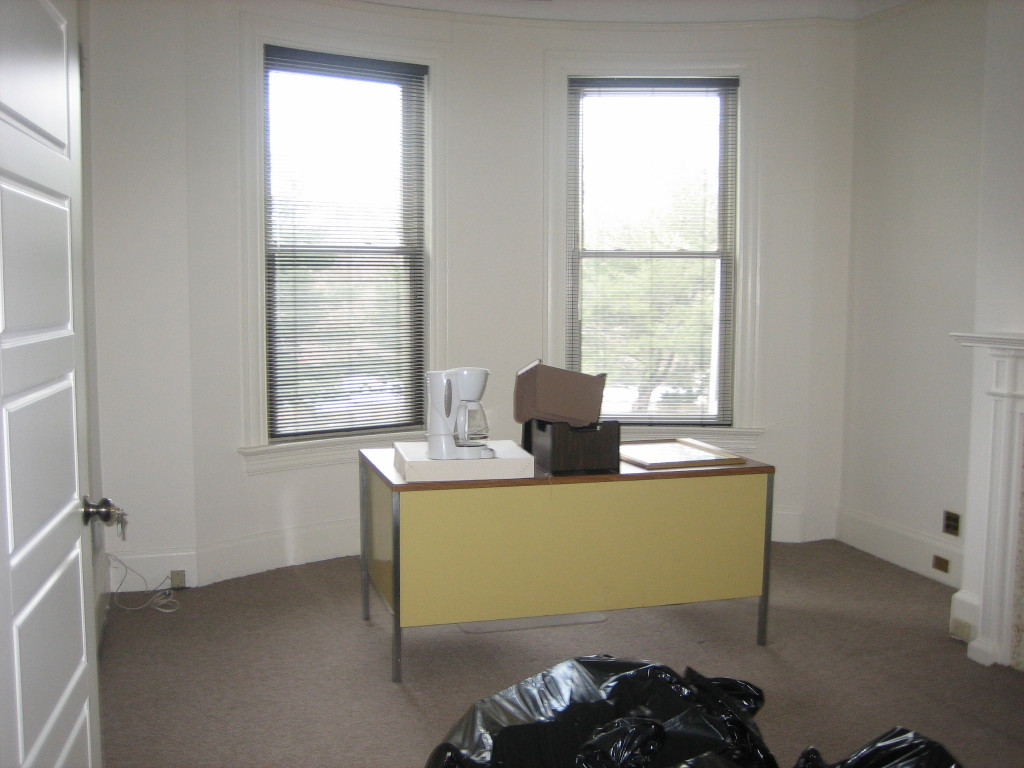
Square Peg, Round Hole
There were so many questions – is the building structurally sound? Will the floor withstand the weight of fully loaded legal files? Is the HVAC system zoned properly for their needs? Does the historic nature of the property present any obstacles to their construction plans? Is it necessary to retain the partitioned off third floor stair for fire code compliance? Can security systems and internet access be provided over WiFi or will it need to be hardwired? Should at least one full bath be maintained and if so, which one? How will the building conform to ADA requirements? How can the small butler’s pantry be adapted to serve as a kitchen / coffee station? How can their staff and office space adapt to this new space? What furniture would be best, aesthetically and functionally? How will the fireplaces affect the office layout? What finishes should they choose? How do we navigate flooring decisions? What colors should we paint the walls? What lighting can we install that will not disrupt the plaster and lath ceilings? What window treatments are best functionally and economically? Where and how can we hang artwork?
All of these questions are overwhelming without professional guidance. How does one determine if an opportunity like this should even be considered? Where to start? Clarity and wisdom, gained from experience, is invaluable when considering a monumental change such as this.
Creative Vision and a Strong Partnership
Nothing is more comforting and satisfying than being able to share your worry and stress with someone else, especially when they have experience and knowledge in navigating the challenges you face. J2 Studio has the creative vision and technical know-how to help you successfully execute any move or re-design, no matter how monumental.
For Trimboli & Prusinowski, over the course of six months, we were able to provide the guidance and confidence they needed to navigate this significant change.
Reviewing and referencing existing staff, furnishings and their functions allowed us to collaborate and develop a program for how their new location would be executed. We produced architectural drawings to illustrate the program to the construction team and provided guidance throughout the entire process from the moment the first idea was presented until the final piece of artwork was installed.
Together, we were able to create a beautiful and highly functional 21st century workspace within the existing structure while preserving the unique architectural details of this grand Victorian property. We effectively dealt with challenges like the installation of lighting and artwork without disturbing plaster walls and ceilings as well as taking cues from the existing architecture to create functional, efficient, unique, warm and inviting offices. To the delight of the office manager, we even discovered a way to add the modern convenience of a dishwasher into the tiny galley kitchen / pantry.
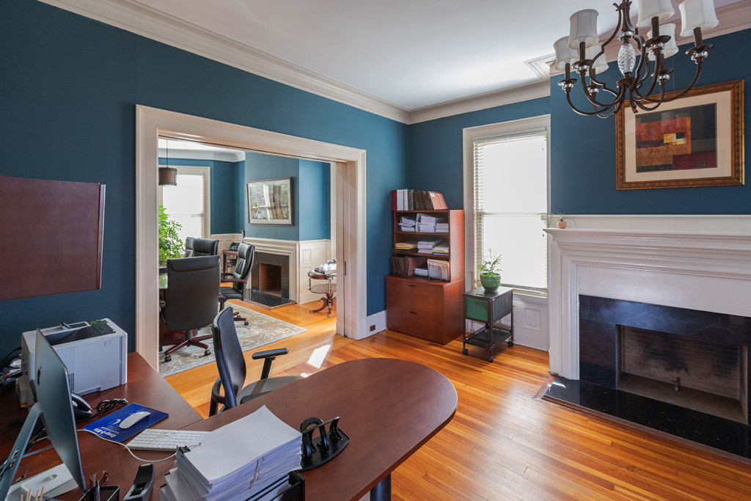
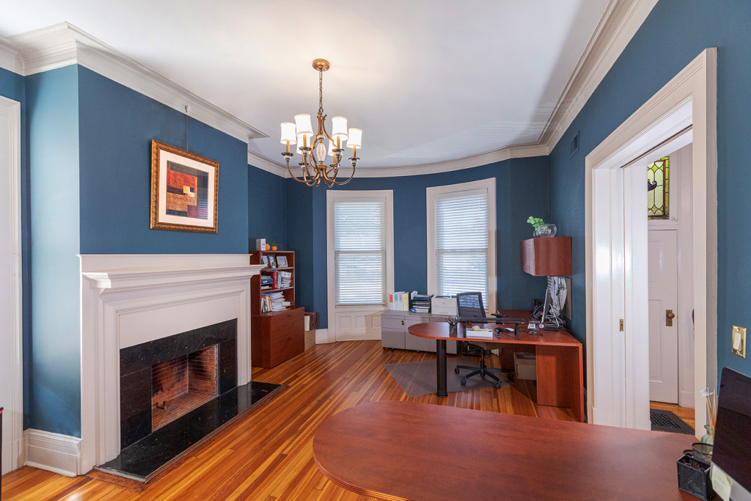
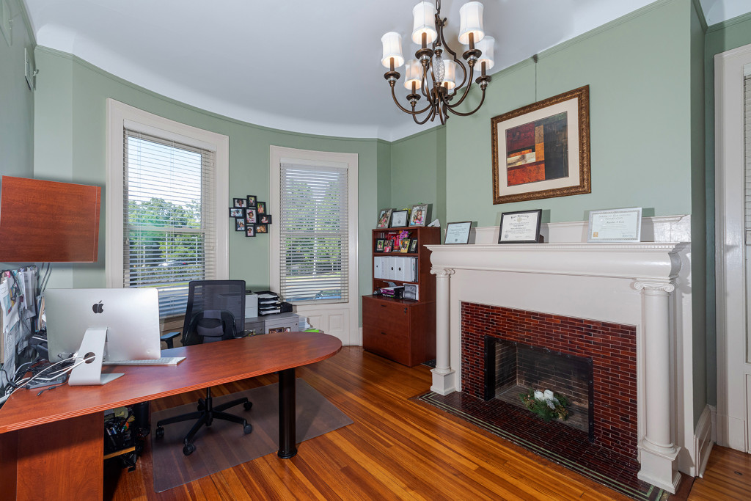
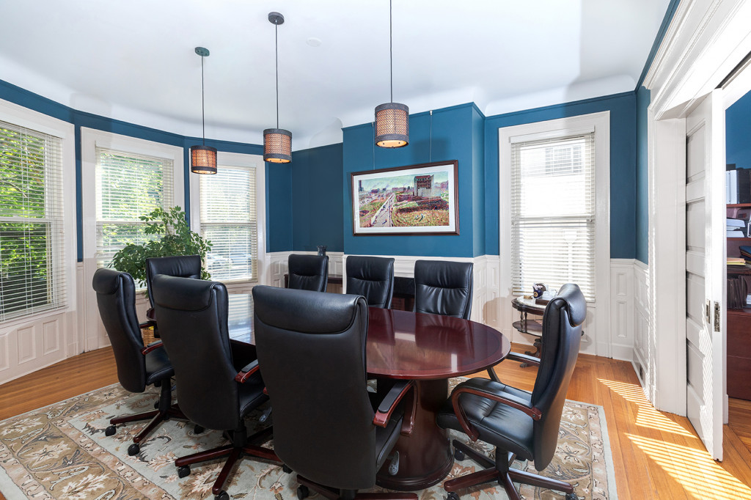
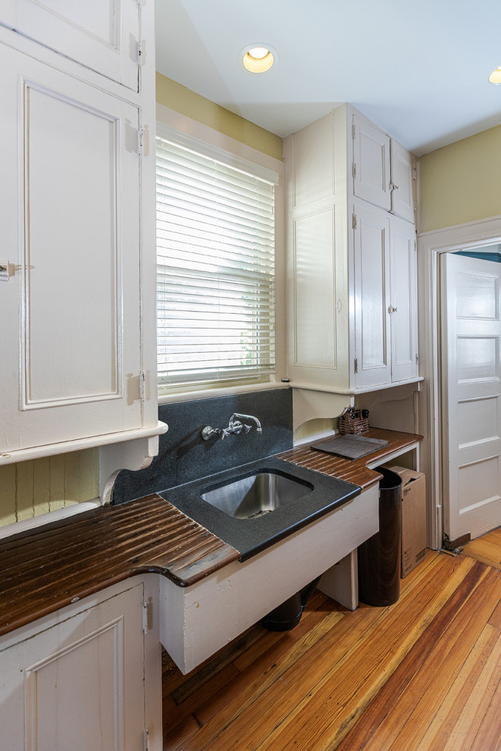
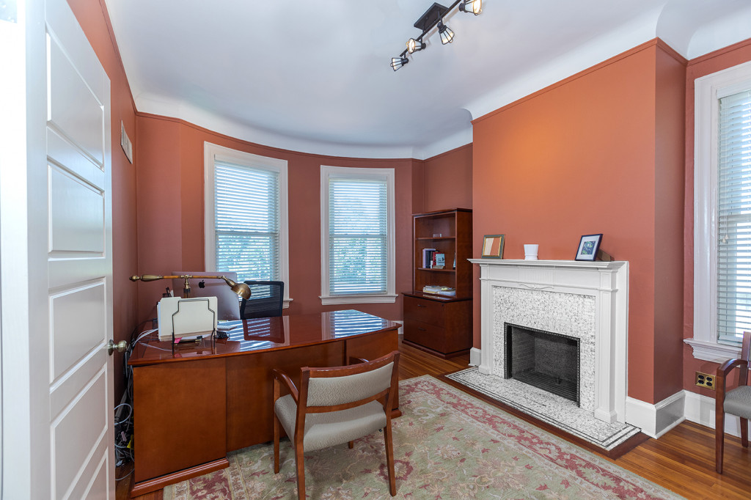
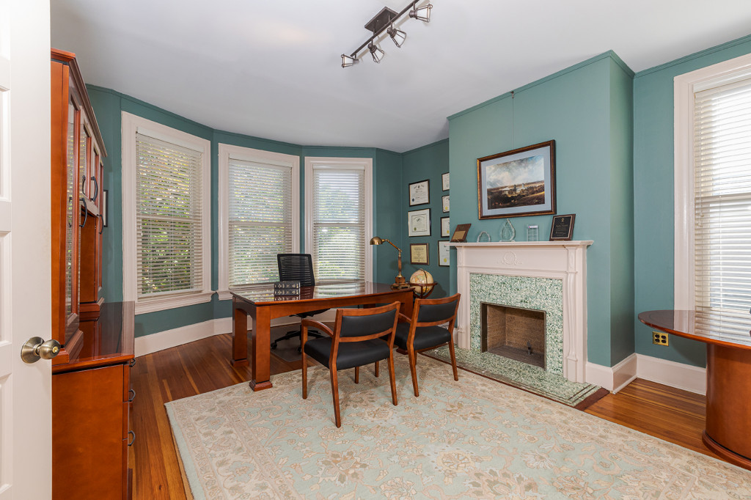
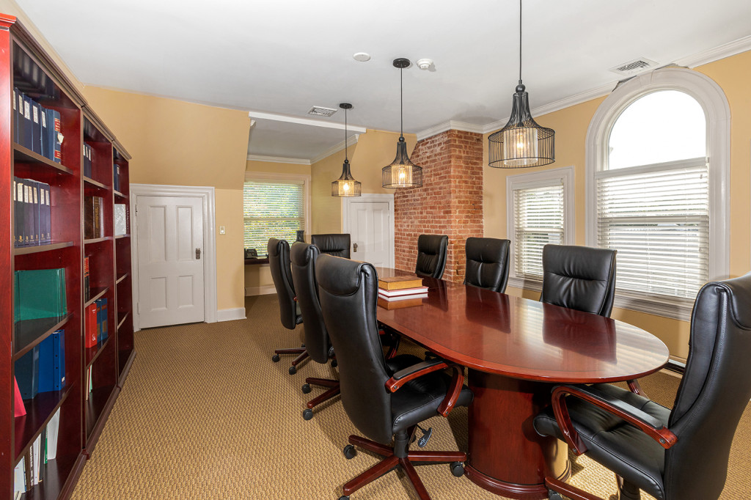
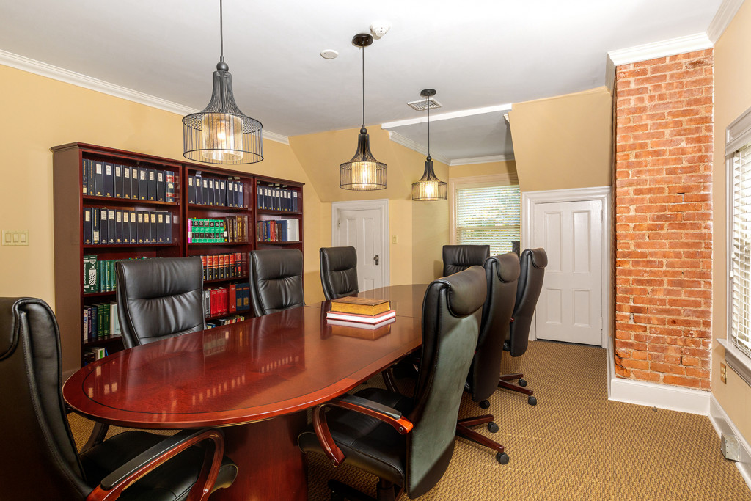
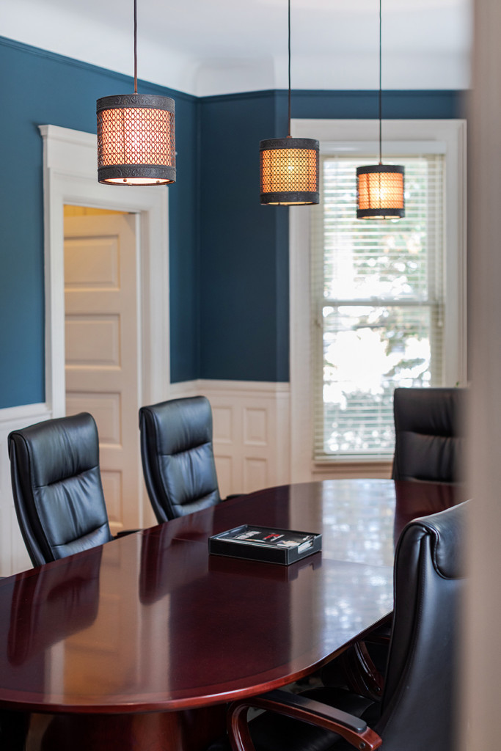
A Place to Call Home
They used to traverse a blacktop parking lot, granite lobby, steel elevator and pass through cold glass walls to spend the day behind plastic laminate and metal desks. Now the partners park in their cobblestone, tree-lined private driveway, climb the wide wood porch and enter through their stained glass and paneled front door to be greeted by a grand staircase, wood flooring, decorative chandeliers, area rugs and high ceilings. They sit behind wood desks and gaze out the tall multi-paned windows that flank their fireplaces. The space now fully aligns with their vision and brand – a charming, graceful, welcoming, warm environment for their staff and clients.
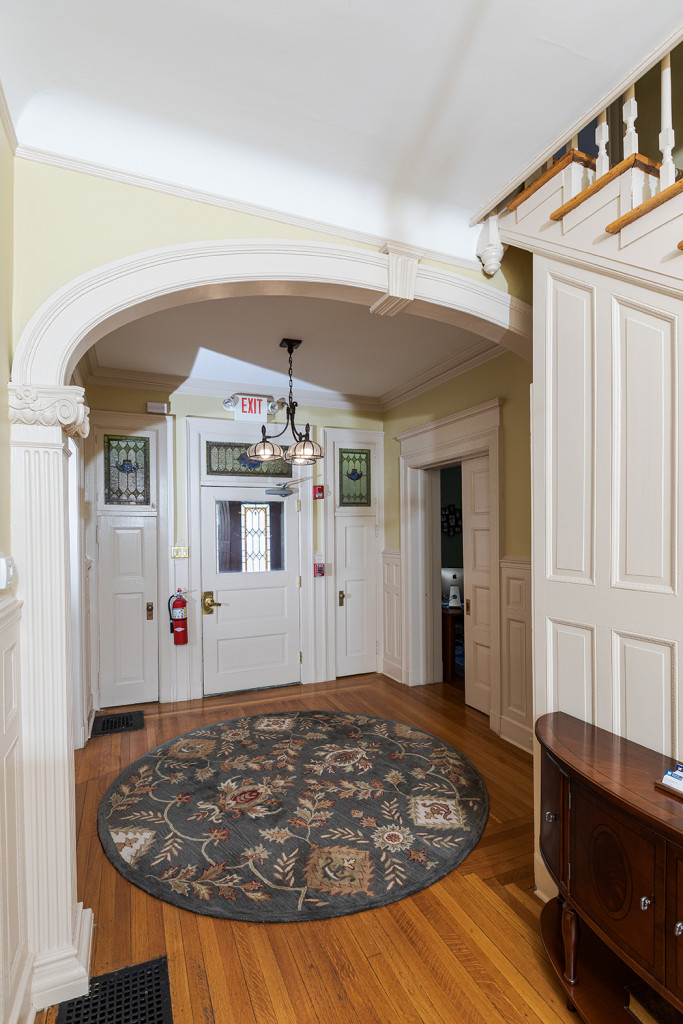
At J2 Studio, we are an award-winning architecture, interior design and planning team, well-trained in all aspects of construction and well versed in the nuances of office planning and design.
Call (908) 621-0559 or email info@J2CollaborativeDesign.com for expert guidance when building out a new office space or refreshing your existing one to align with your unique brand.
NOTE: We care about the health, safety and comfort of you and your team and offer virtual consultations as needed. We will also adapt our services to accommodate any safety concerns you may have for times when we will be collaborating in person.

