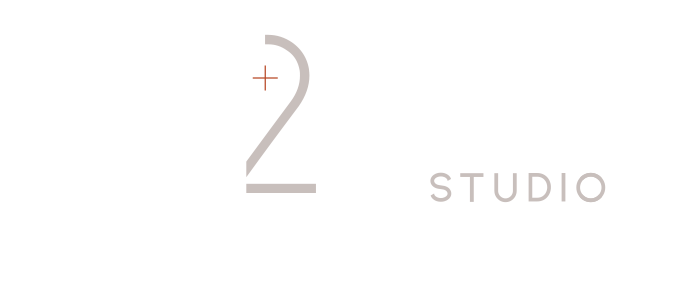Pre-construction planning is a collaborative assessment of the far-reaching potential of a property globally to then embark on improvements in organized and prioritized phases. This illustrates the ultimate goal clearly and effectively, allowing for consolidation of similar projects for efficient budgeting and execution.
![]()
CONNECTING VISION TO REALITY
We place great importance on master planning a property from a global perspective. Investing this time pre-construction will uncover crucial information and deliver valuable results. We are passionate about crafting a well thought out design concept that can be utilized to acquire realistic construction estimates. Once construction is underway, it is difficult and costly to make changes. A little time invested up front will pay dividends throughout the life of the home.
PLANNING & DESIGN SERVICES
-
- Field Measure / Site Survey
- Site Analysis
- 3D Visualization
- Exploration of Finishes and Materials
- Space Animation / Video Walk-throughs
- ConceptualRenderings for Sellers or Realtors
- Pre-Construction Due Diligence
- Project Planning and Phasing
- Realistic Project Timelines and Scheduling
- On Target Cost Estimation
- Clearly Defined and Communicated Goal
OUR SERVICES
DESIGN SERVICES
- Signage
- Brand Coordination
- Contract Furniture and Finish Selections
- Color Scheme Options
- Fixture and Finish Specifications
- Presentation Boards to Relay Design Intent to Staff
- Facility Management Coordination
- Installation Oversight
HAVE SOME QUESTIONS?
A collaborative assessment of the far-reaching potential of a property globally to then embark on improvements in organized and prioritized phases. Also referred to as pre-construction planning.
This depends on the size and scope of a project. One should budget at least 2 – 5% of the overall project cost for planning. If architectural services are required, use a 6 – 8% range.
A virtual consultation can take as little as 30 minutes, whereas an in-home consultation, field measure and a whole home master plan may take 4-6 weeks.
A phone call or site visit with a planning professional may provide key insights that could influence whether a property is right for you. Depending on your goals, things like wetlands, lot coverage, setbacks and impervious coverage can have an impact on what you have envisioned for your home. A quick conversation or review of your property survey could save you future headaches and heartache before committing to a purchase.
Absolutely and please do! Planning is the primary and most significant component to achieving a successful result and unfortunately it is commonly the most neglected, overlooked or rushed aspect of a project. We can’t emphasize enough how important it is to seek professional guidance and invest in some good planning prior to embarking on a significant improvement. It is an extremely small initial investment that will ensure superior results.


