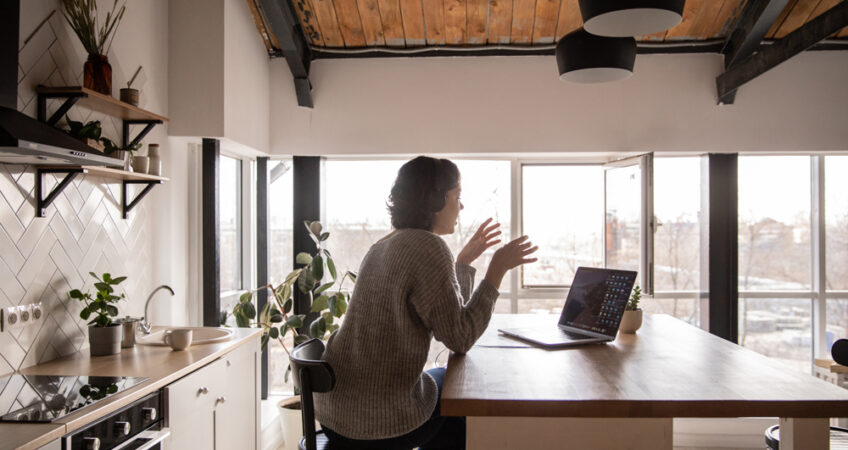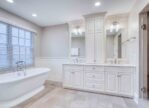5 Characteristics of an Ideal Home Office or Home Study Space

Businesses and educational facilities are now more receptive than ever to embracing the work from home or study from home model. A concept that was thought to be exclusively temporary is now a more widely accepted option as organizations are more conscious of the needs and concerns of their faculty, students and staff. The kitchen table may have been a satisfactory solution for a few weeks or even months but if your job has offered the opportunity for you to work from home on a more permanent basis, you will need to look for a more long-term solution.
When looking to carve out a home office space, typical rooms that are re-purposed are formal living rooms or dining rooms that are rarely used. Other areas include a bonus room or basement area currently used for storage of items on their way to the curb, also an enclosed porch or guest room may be a great solution, if only used sparingly throughout the year. You may even have walk-up attic space above your home or garage that could be transformed. Depending on the scope, scale and budget, the possibilities are endless for transitioning from the kitchen table to a private area to focus and produce.
Here are 5 key characteristics to consider when searching for your ideal home office space:
- Will you have easy access to utilities like HVAC, a restroom and kitchen?
- Can you control distractions and interruptions?
- Is the area large enough for your needs (+/- 10’ x 10’ minimum)?
- Do you have access to power and data connections?
- Can outside noises be eliminated or minimized?
For students who are home schooled or pursuing their primary or secondary education remotely, a spare closet, bookcase, desk or wardrobe could be all that is needed to transform a bedroom into a small studio space.
Here are a few practical suggestions for carving out study and work areas in a bedroom:
- Maximize the use of vertical space. Bookcases, hutches, storage beds and headboards can all provide additional shelving and surfaces for work and study.
- Organize closets. Most closets contain items not worn or seen for practically decades. A dresser or wardrobe may be all that is needed to store clothes which will free closet space for a built-in desk with shelving for books and supplies.
- Reduce single function items in favor of multi-function furnishings.
- Replace a separate vanity and night stand with a single desk.
- Switch a standard bed and mattress with a sofa bed or futon.
- Install a deeper shelf in a wall unit to create a writing surface.
- Convert closets to function for both clothing and study storage.
At J2 Studio we are well versed with the optimization of space and how crucial the effectiveness and efficiency of your home is to your quality of life. We care about the health, safety and comfort of you and your family and in these unusual times we will adapt our services to accommodate your safety concerns.
If you would like expert guidance and resources to refresh, revitalize and thrive beyond today’s challenges, give us a call at 908.621.0559 or email info@J2CollaborativeDesign.com, we are here to help.



