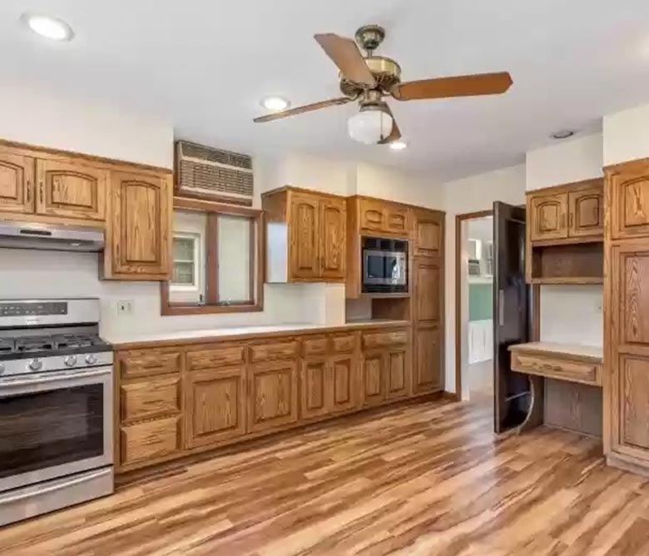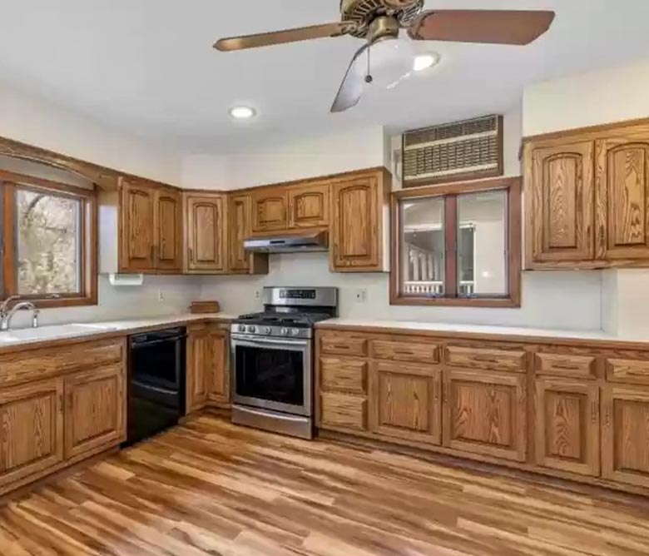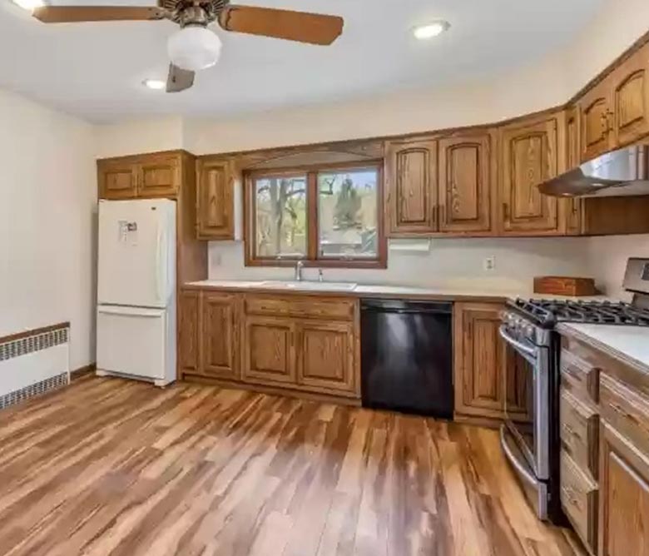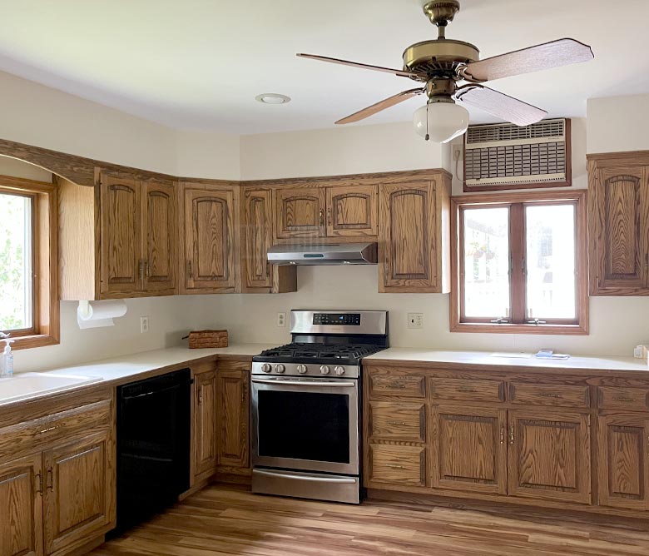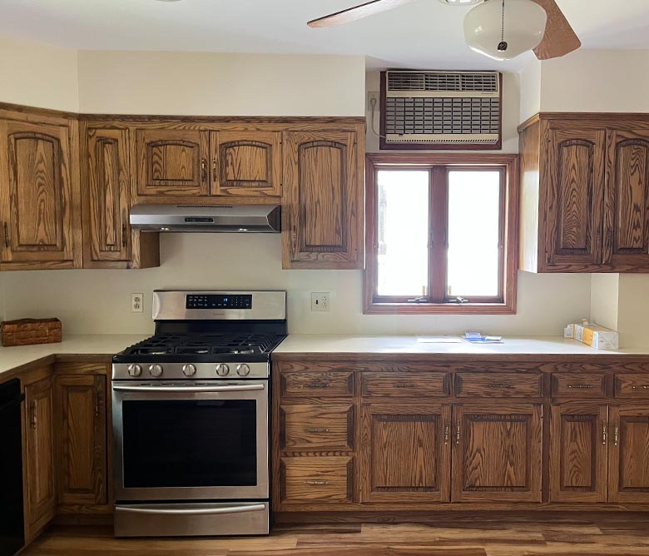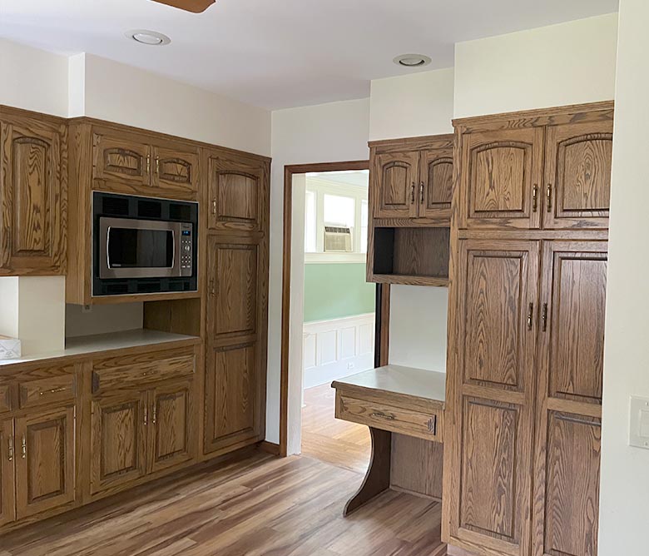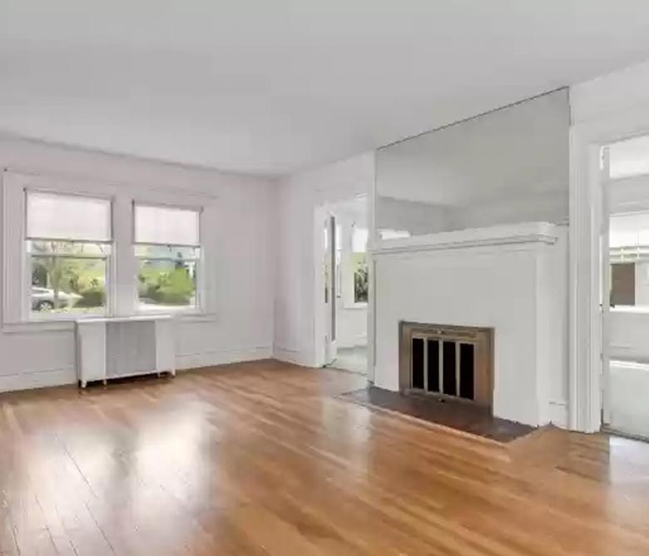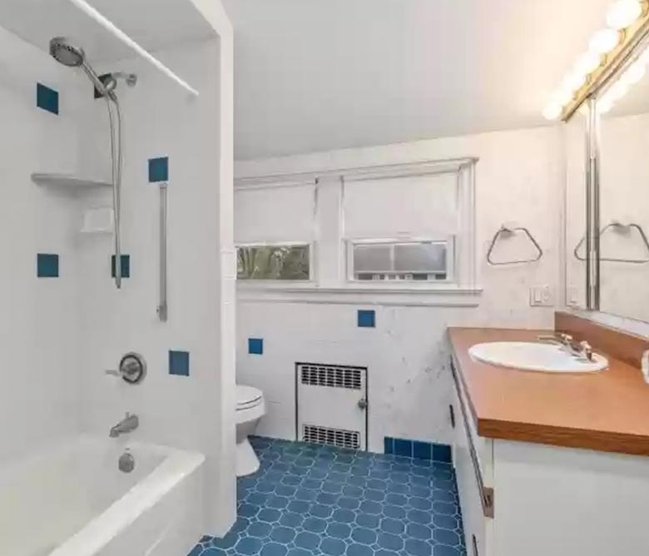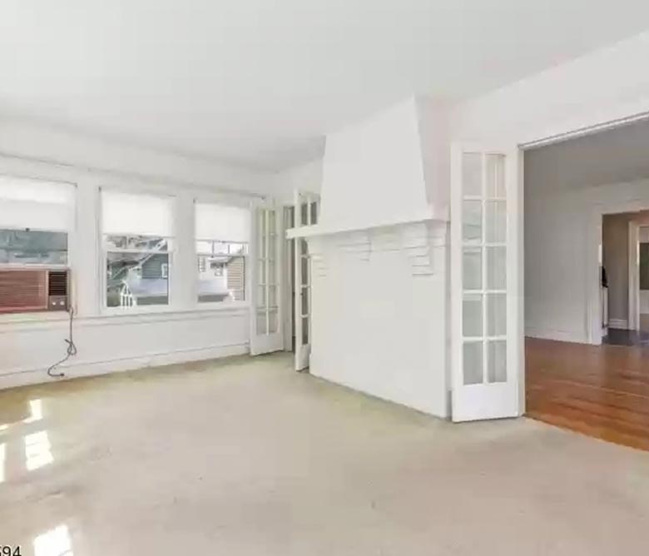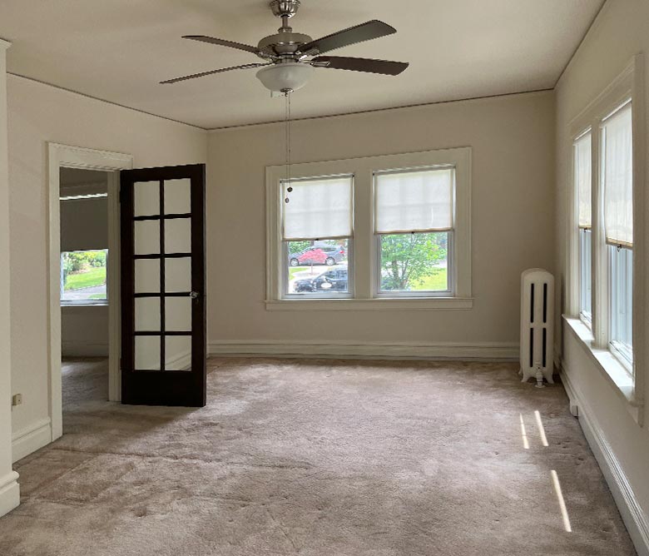THE CHALLENGE
A family relocating from a New York City suburb discovered an ideal home to raise their son in an idyllic commuter town. The understated details in the 1916 classic center hall colonial would provide the perfect backdrop for their more modern furnishings, however, there were many goals they wished to achieve prior to moving day.
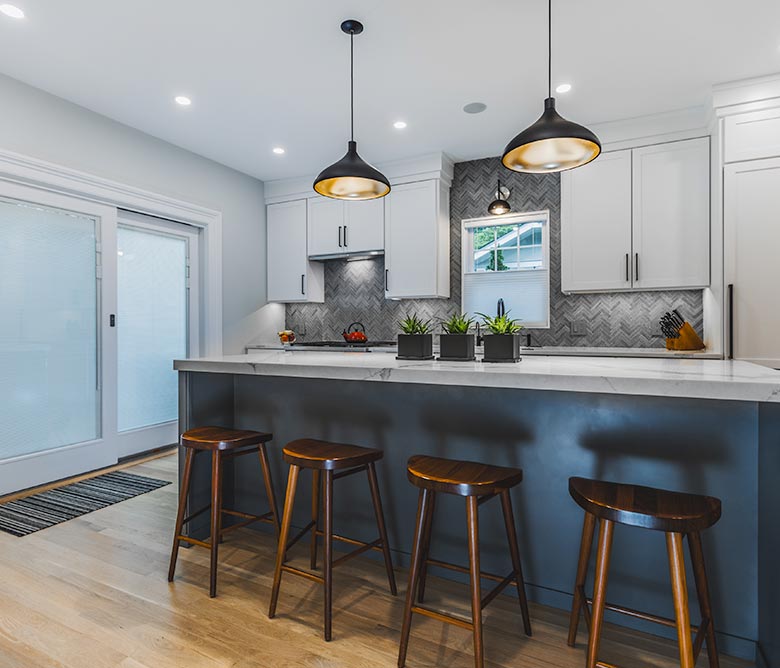
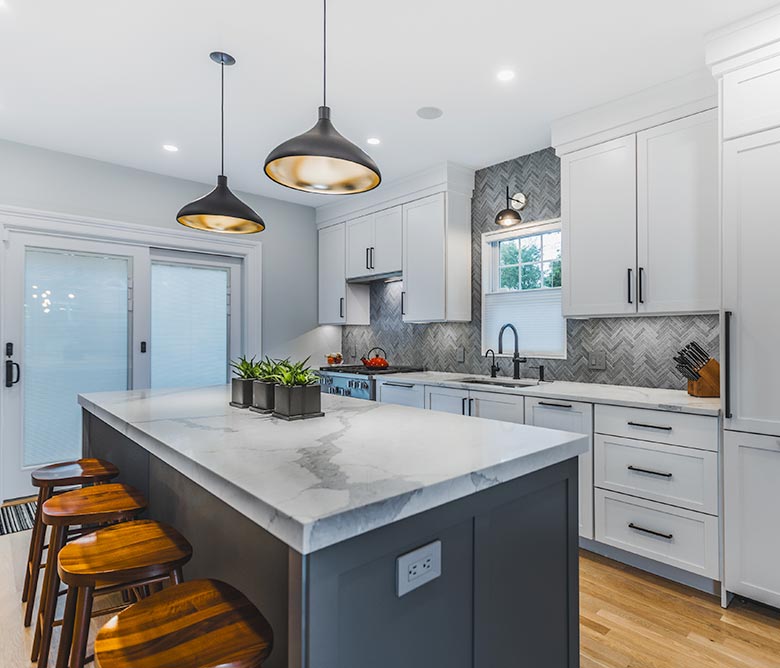
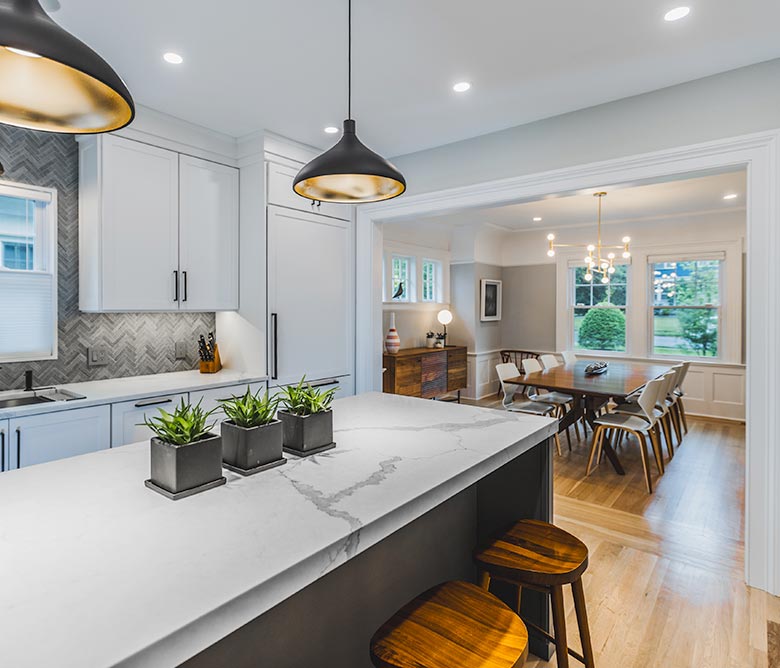
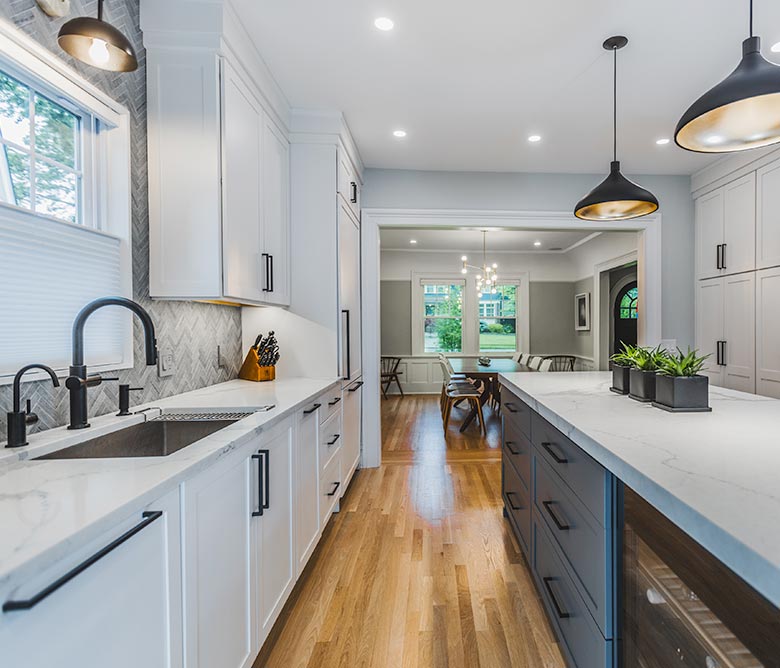
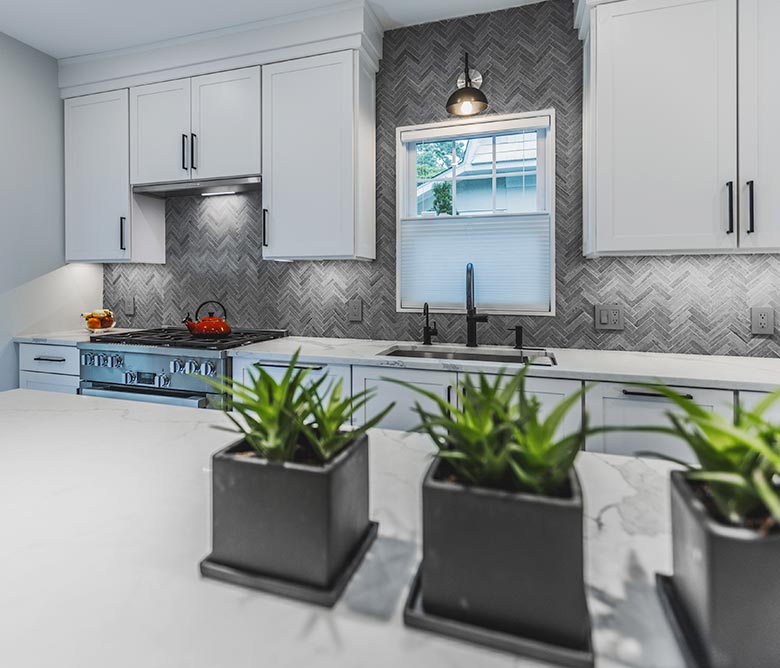
Project description
From an interior perspective, the kitchen needed updating and lacked storage. The small hall closet did not provide enough space to serve the entire first floor and the bathrooms all needed updating. They wished to add a private bath and walk-in closet to create a master suite and they also wished to add a laundry area to the 2nd floor. Other work would include improvements to HVAC, electrical and plumbing systems.
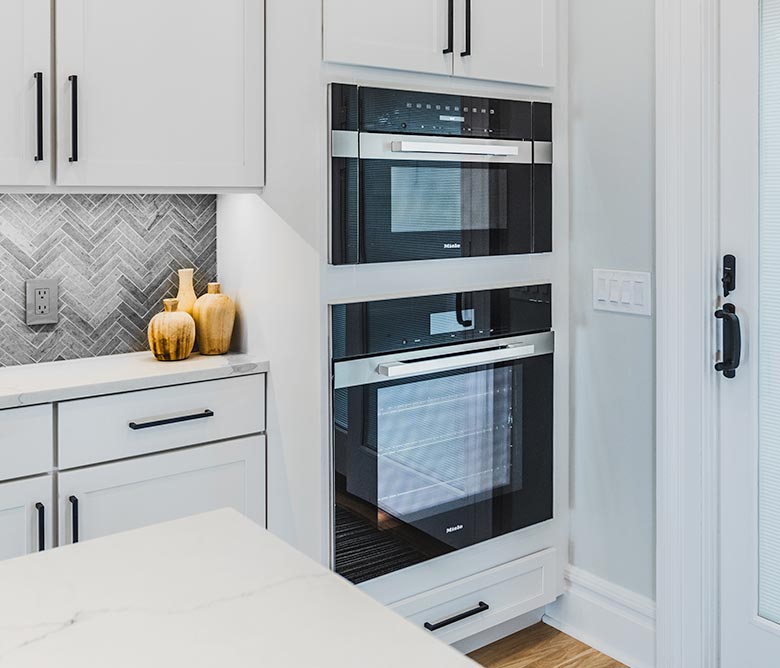
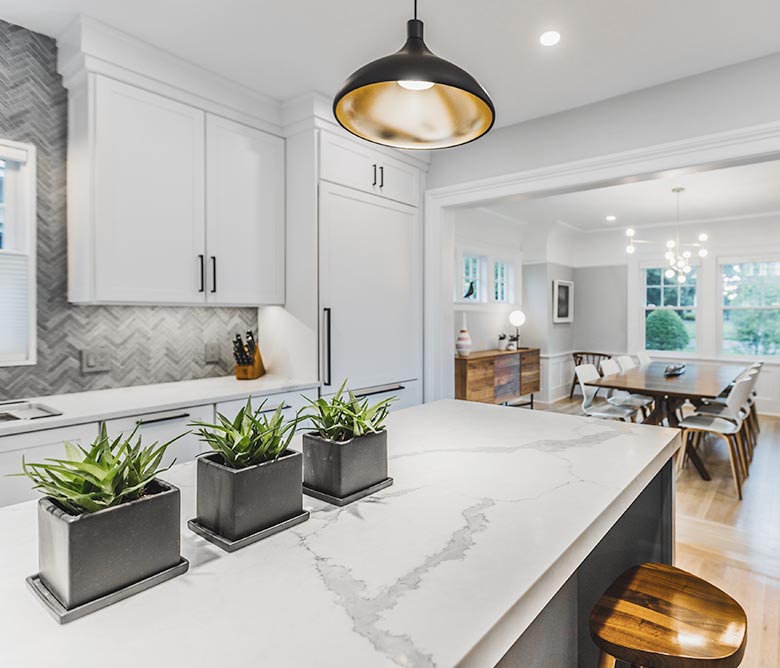
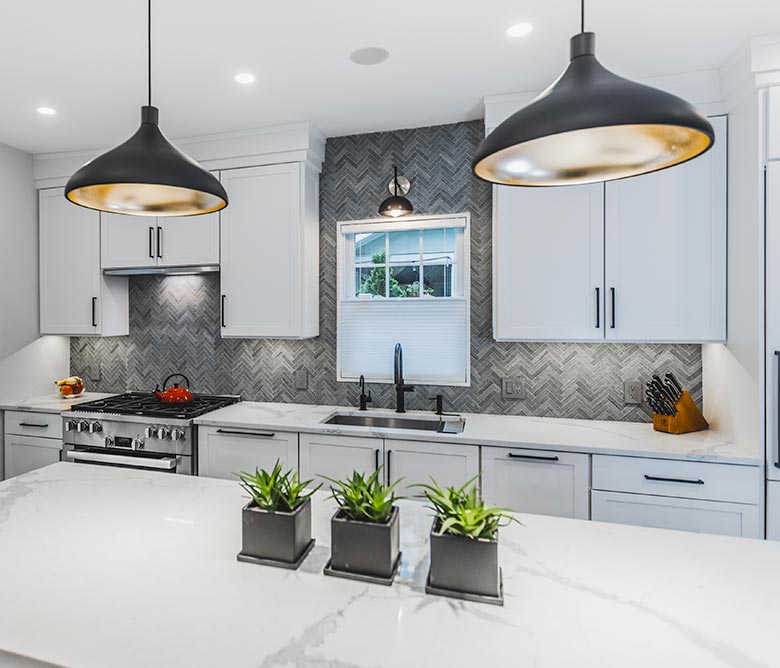
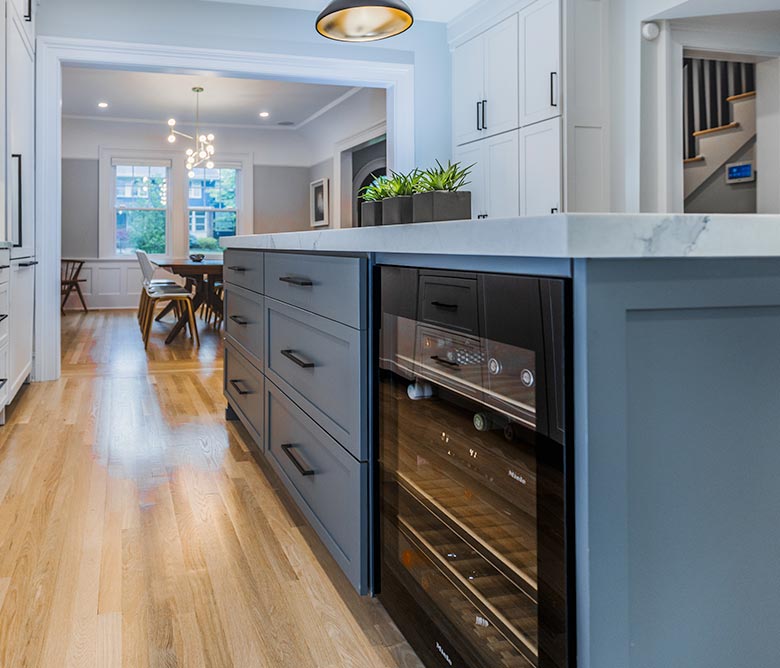
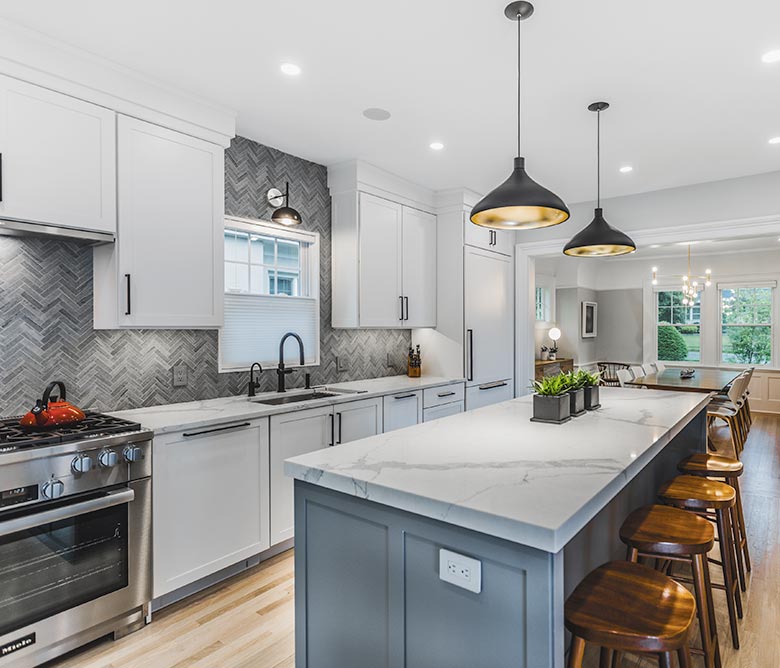
master planning expertise
A master builder and frequent collaborator introduced J2 to this project in order to engage our master planning expertise. A preliminary walk-through was conducted and field measurements captured to study the existing floor plan and reveal potential solutions to the client’s various requests. Several design solutions were presented which included the slight expansion of the kitchen footprint
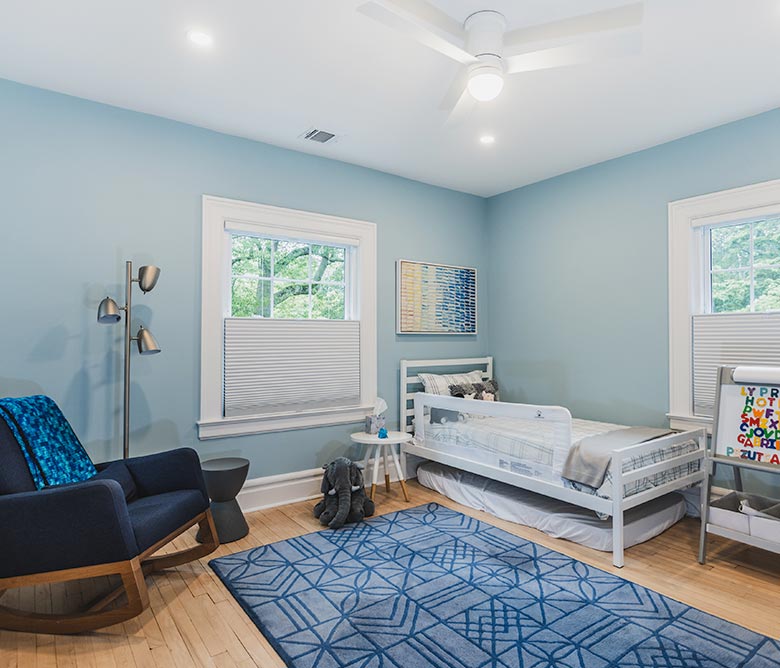
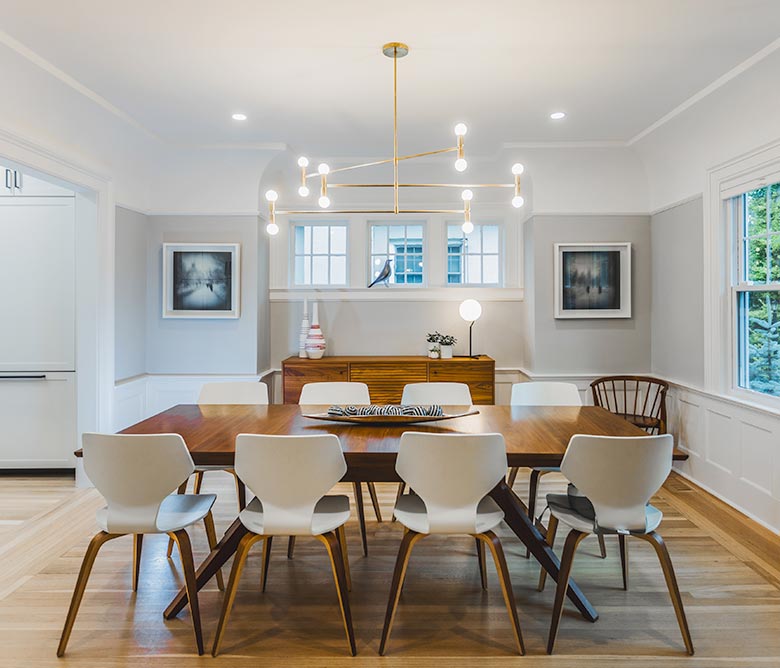
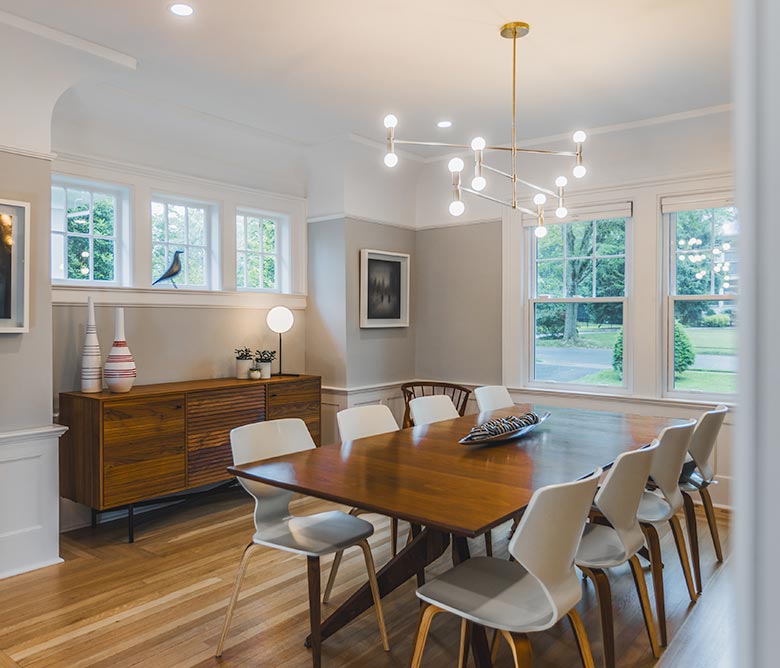
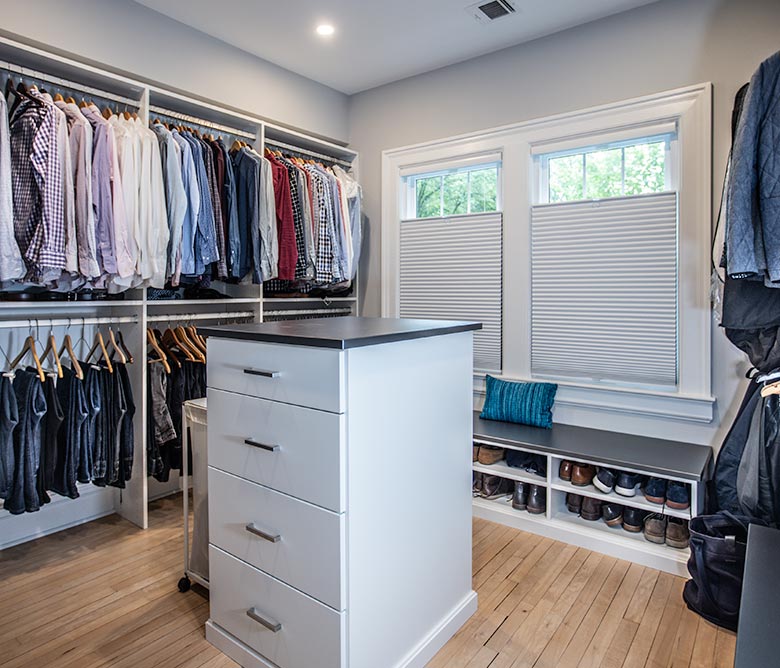
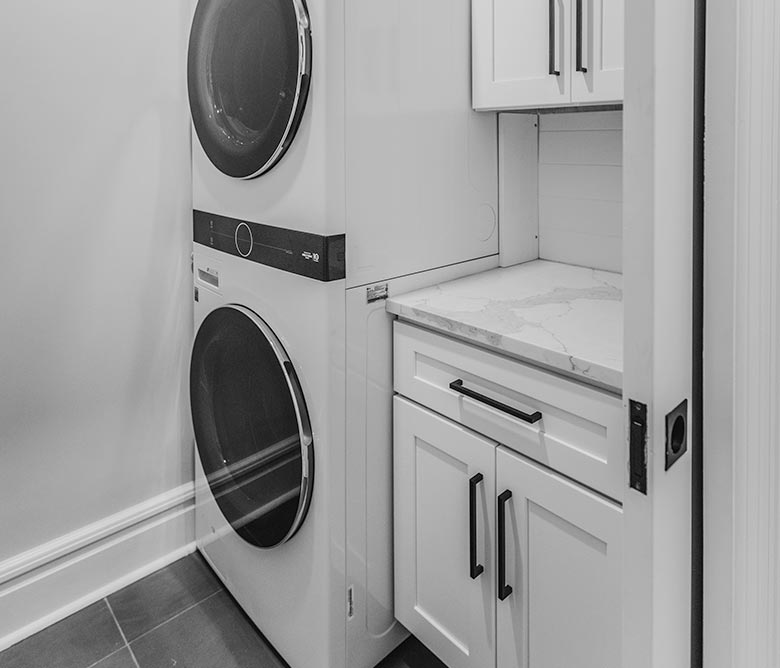
Expanding the kitchen footprint
We also built an addition of a built-in wardrobe, and bench storage to the living room. The dining room and stair hall doorway openings were enlarged, as well as the 2nd floor powder room was removed to allow for a new laundry area. By dividing the large master bedroom and adjacent sun porch with new wall partitions, allowed for an expansive walk-in closet, sitting room and full master bath.
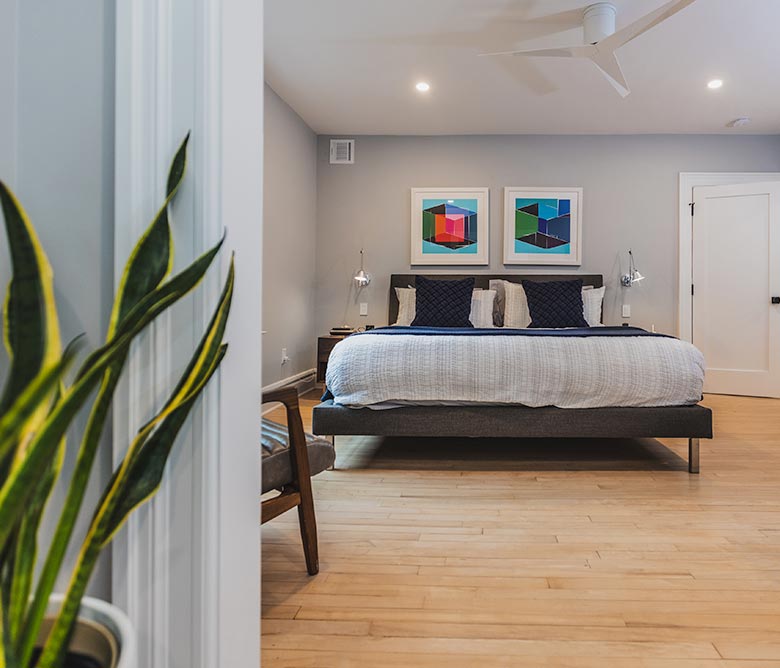
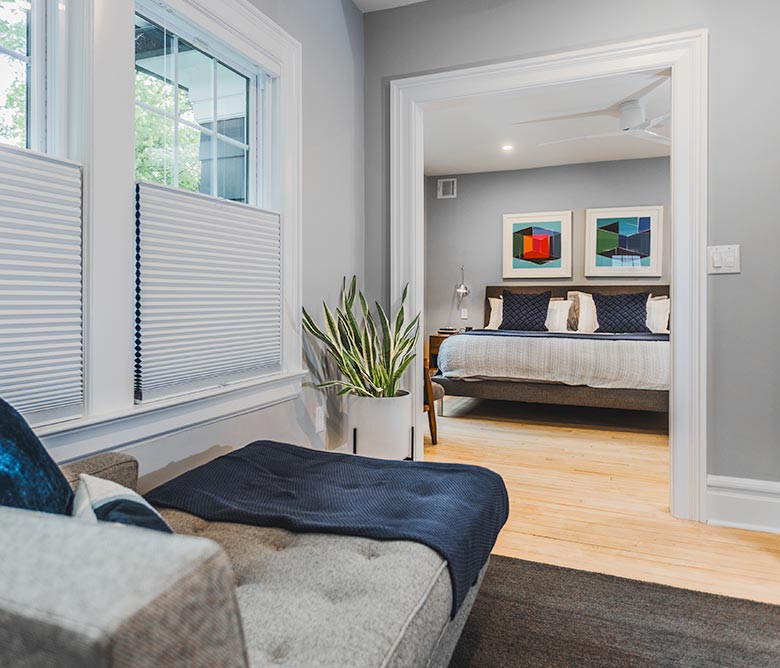
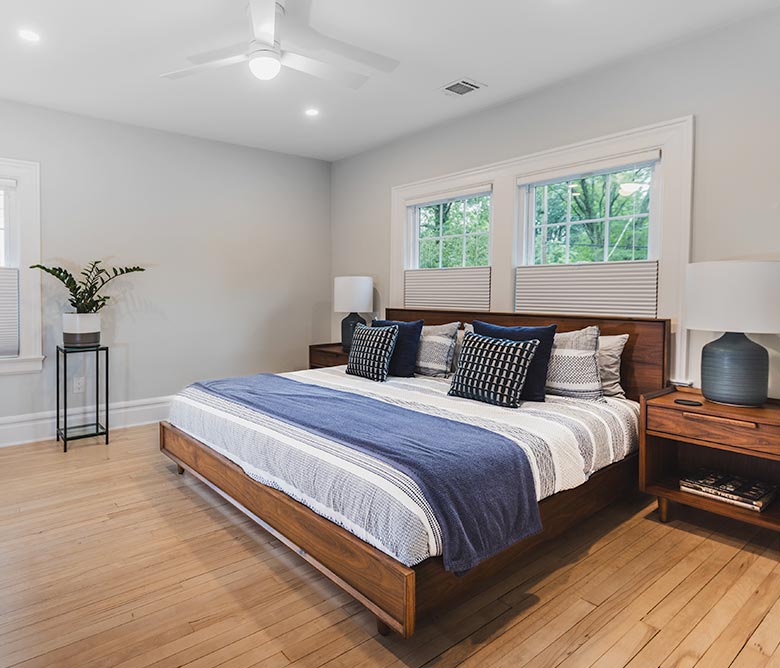
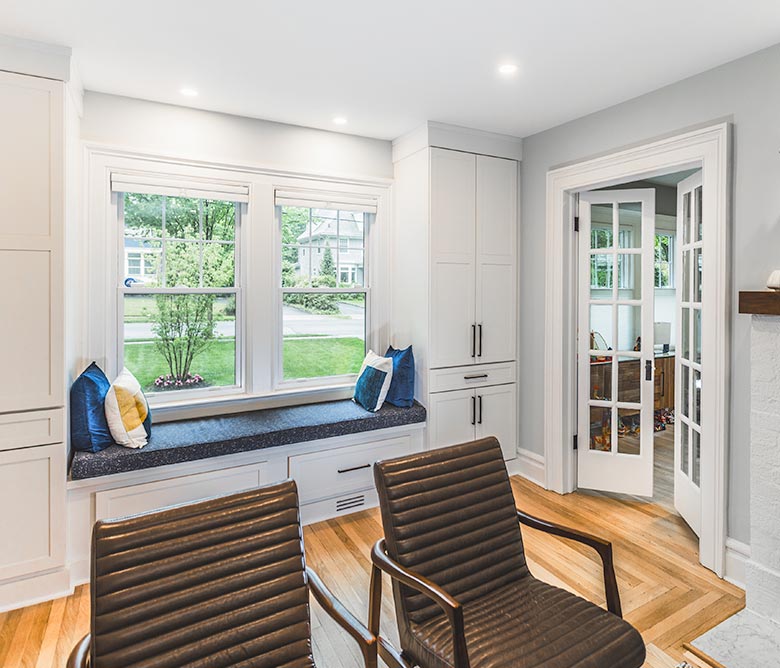
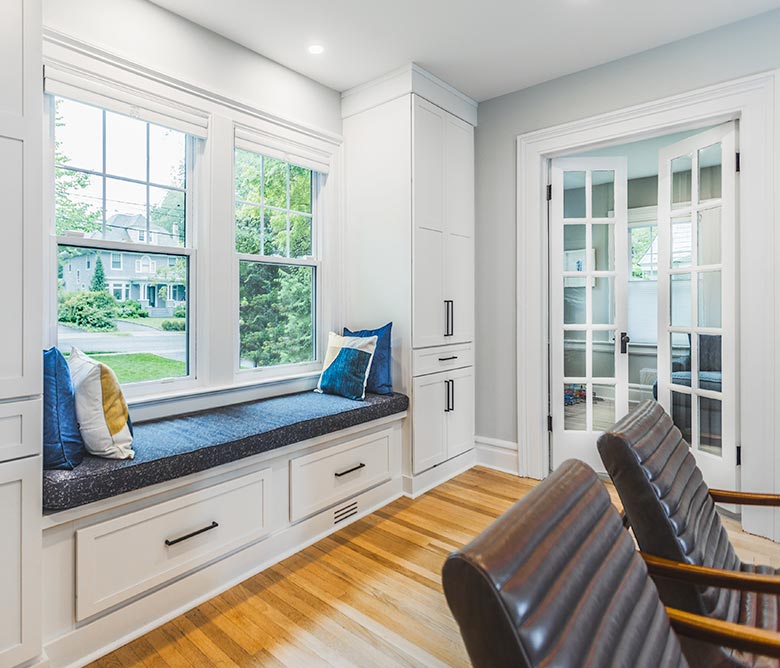
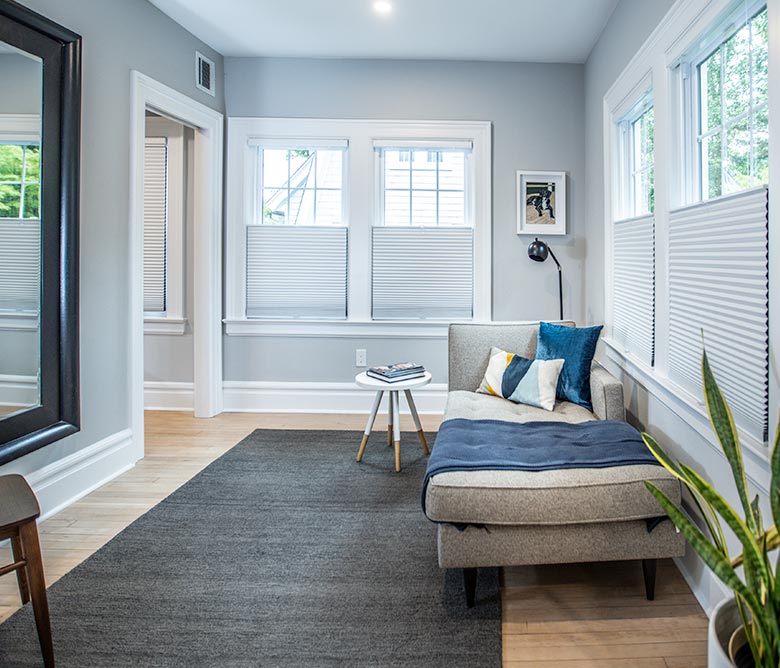
Handling the behind-the-scenes needs
J2 also orchestrated architectural services to provide permit documents for resized structural beams and a preliminary zoning analysis for the rear porch expansion.
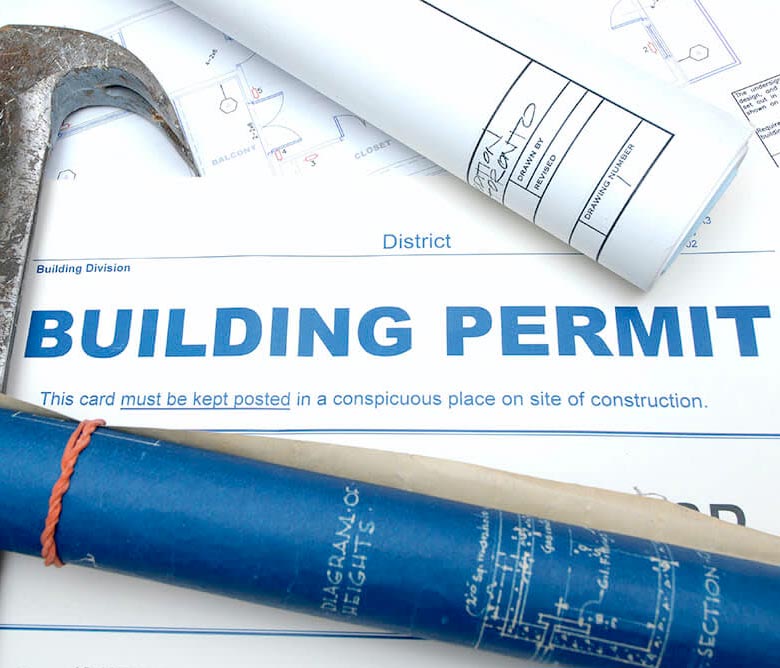
A PEEK AT THE BEFORE PHOTOS
We’re certainly proud of how far we’ve come since these images were captured.
