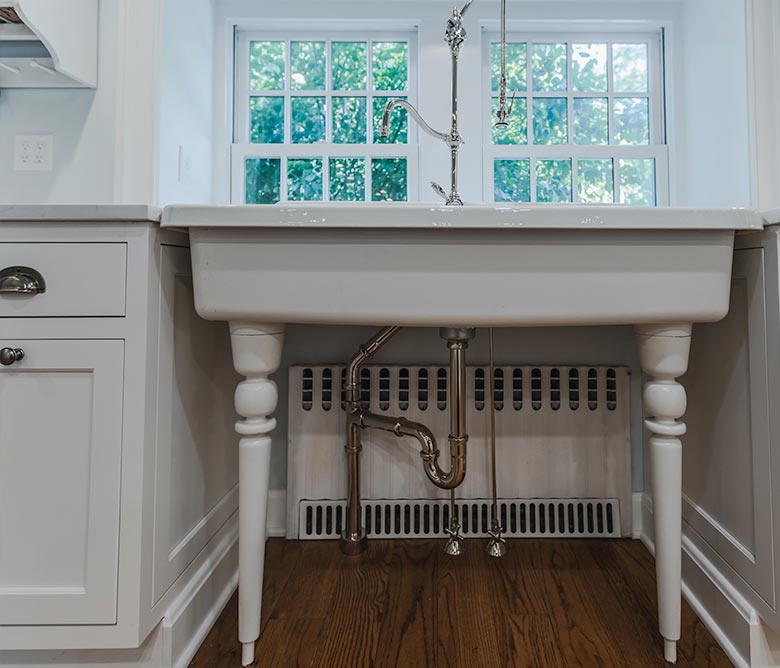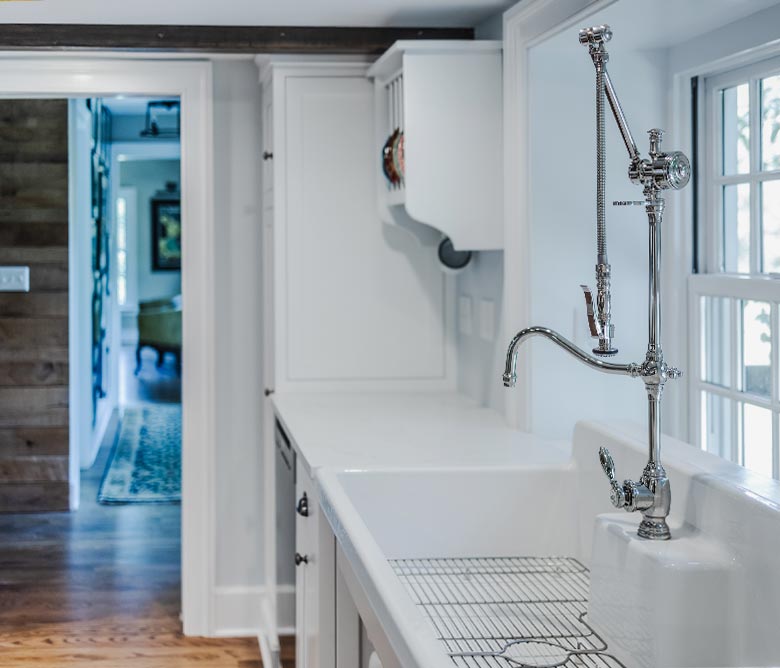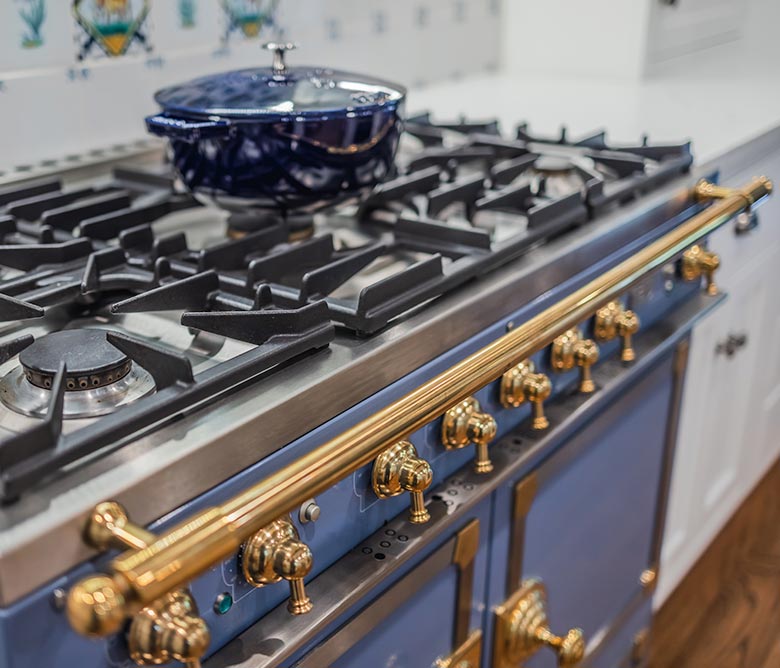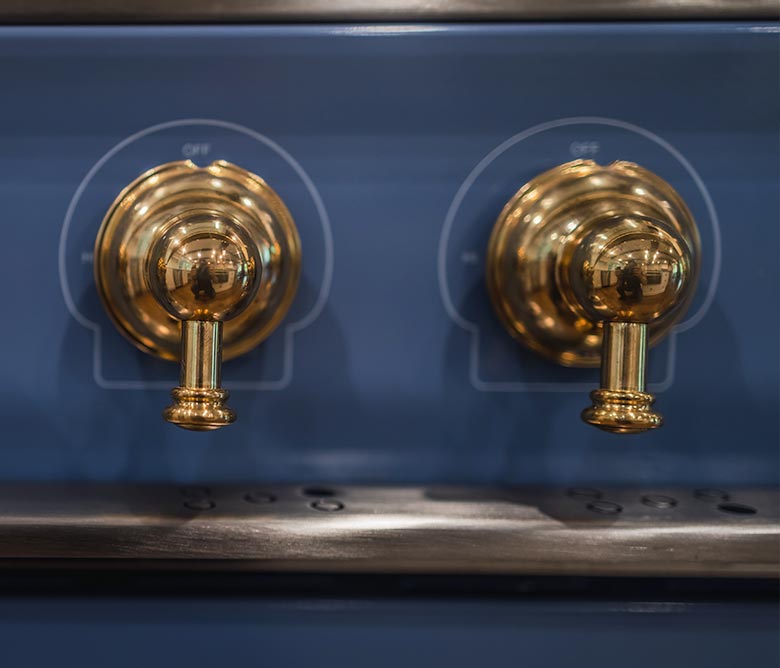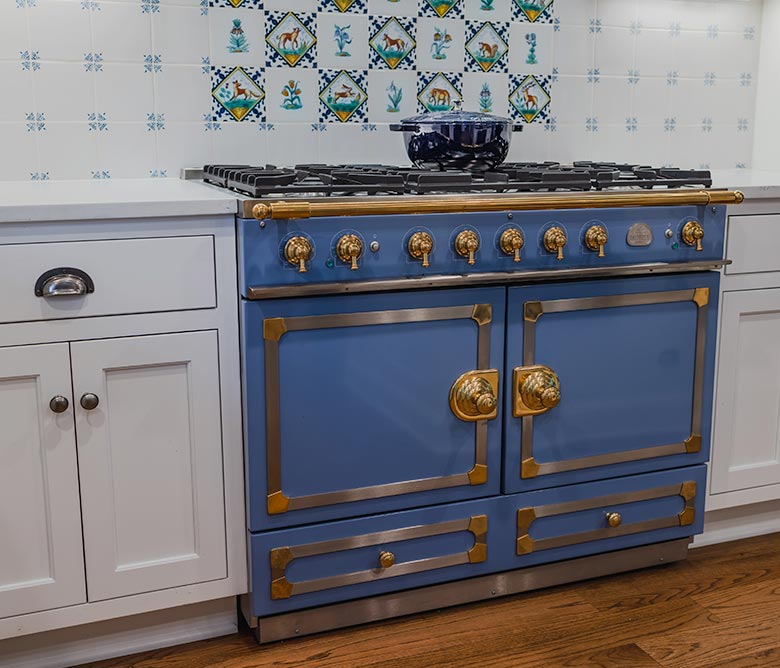THE CHALLENGE
A couple relocating from California found their ideal home in a 1700’s farmhouse on a sprawling 10 acre property. The stone main house included the kitchen, living room, master bedroom, office space and a full bath while an addition built in the 1980’s awkwardly stood connected to the home.
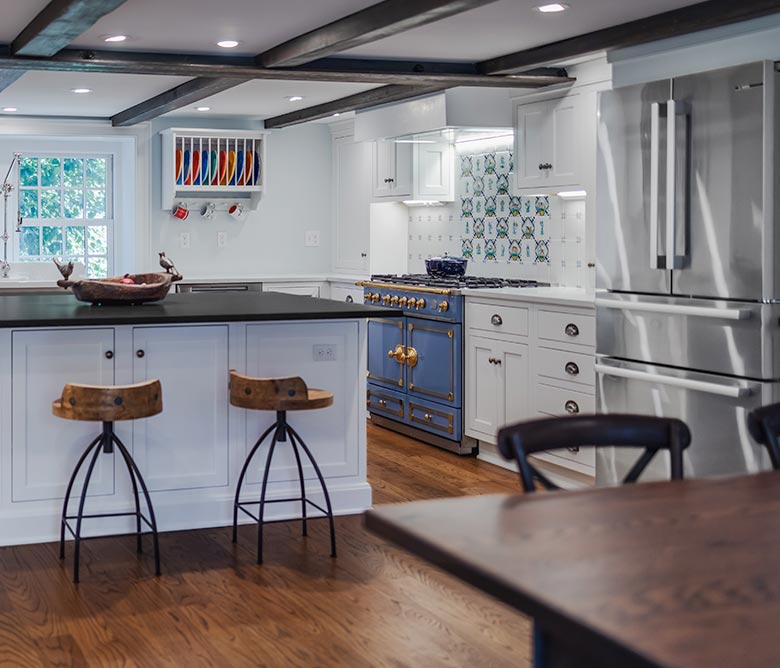


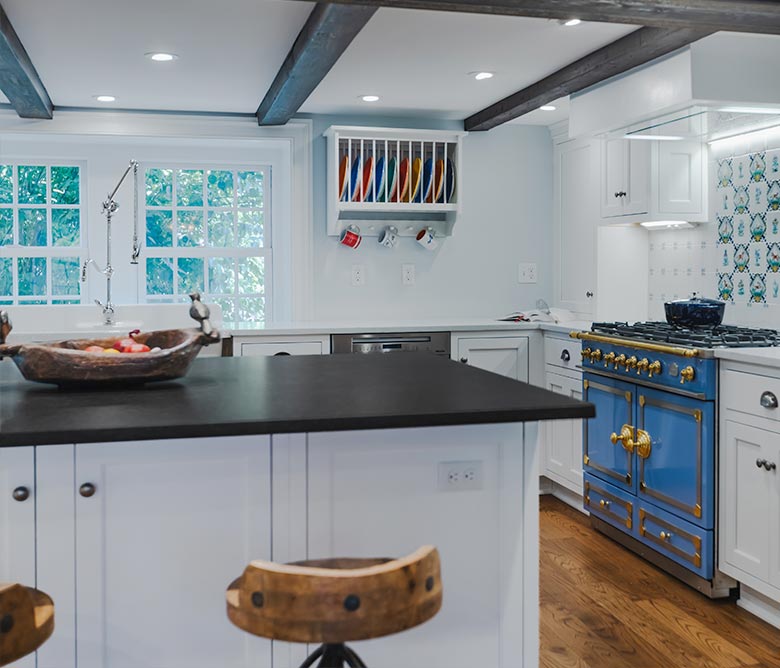
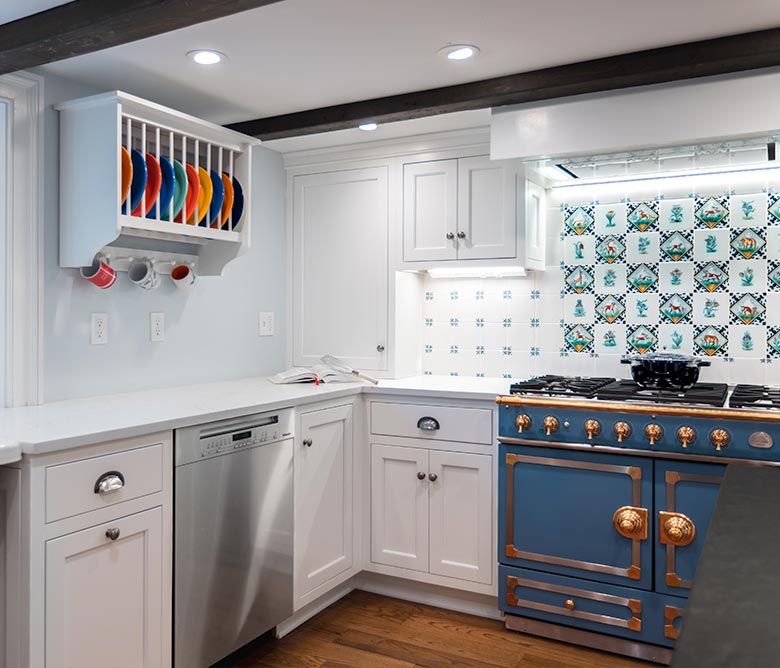
MODERNIZING
An architect was hired to design a new structure to replace the old addition with a space housing modern amenities and a new master suite while seamlessly continuing the stone farmhouse facade. Both the homeowner and architect were struggling to come up with the ideal solution.
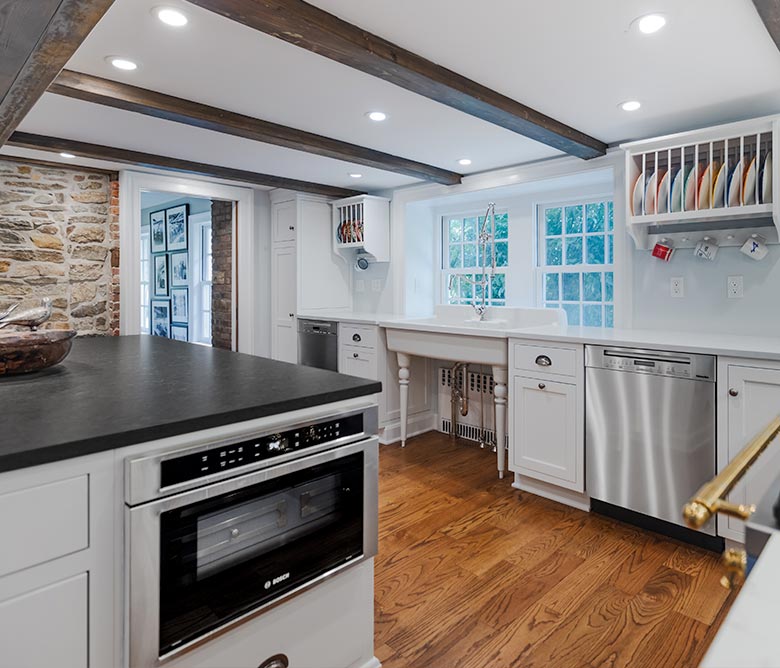
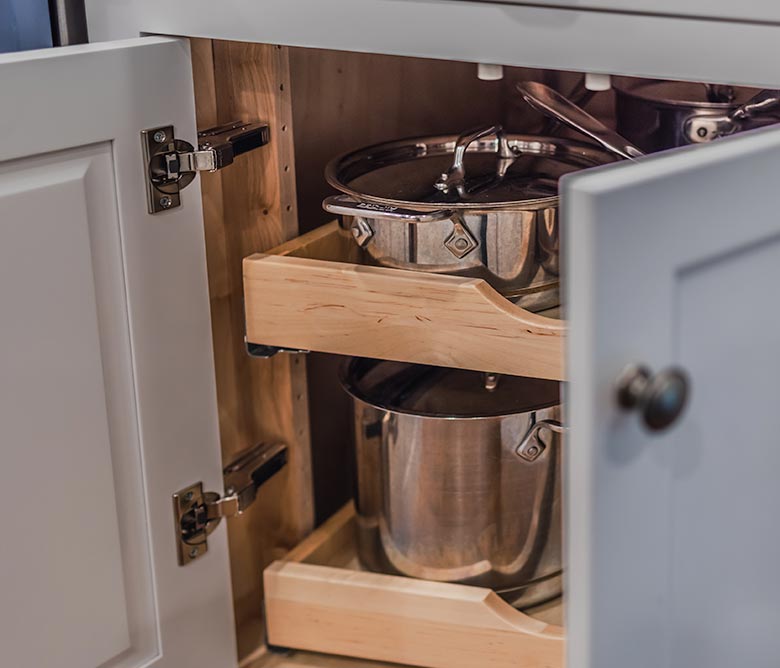
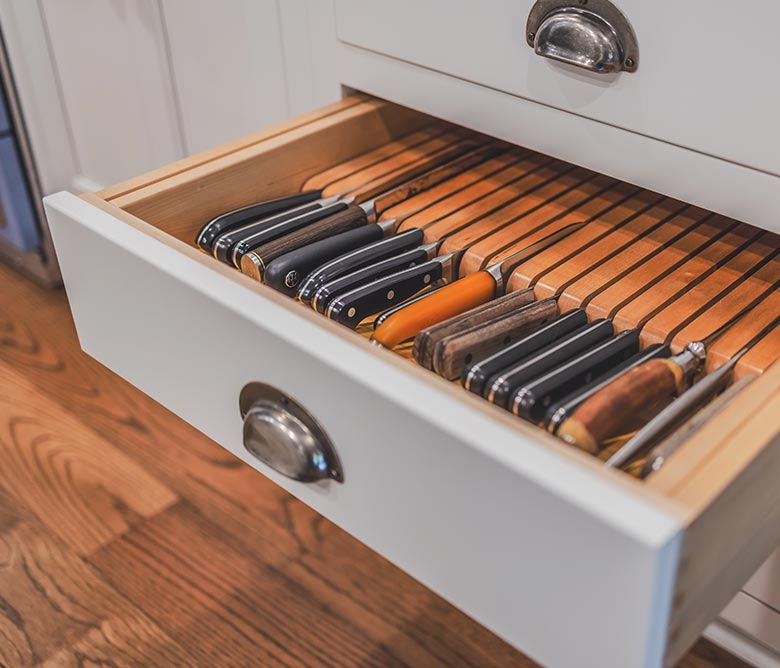
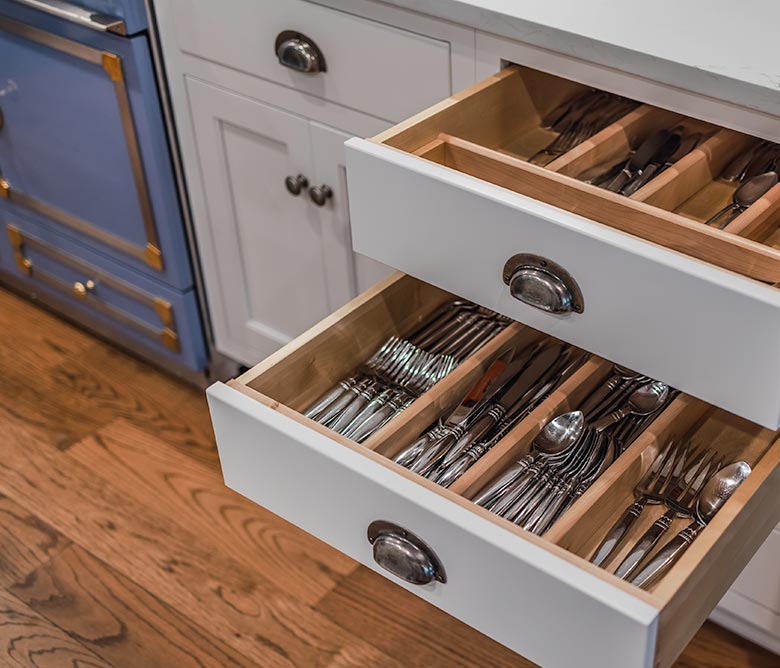
WE LOVE A GOOD CHALLENGE
After some online research, the couple stumbled upon our services, attracted by our ability to develop unique solutions for challenging properties as well as our expertise in collaborating with both architects and builders. We began conceptualizing and coordinating with the architect, presenting fresh ideas for the floor plan, functionality and style of their new farmhouse addition.
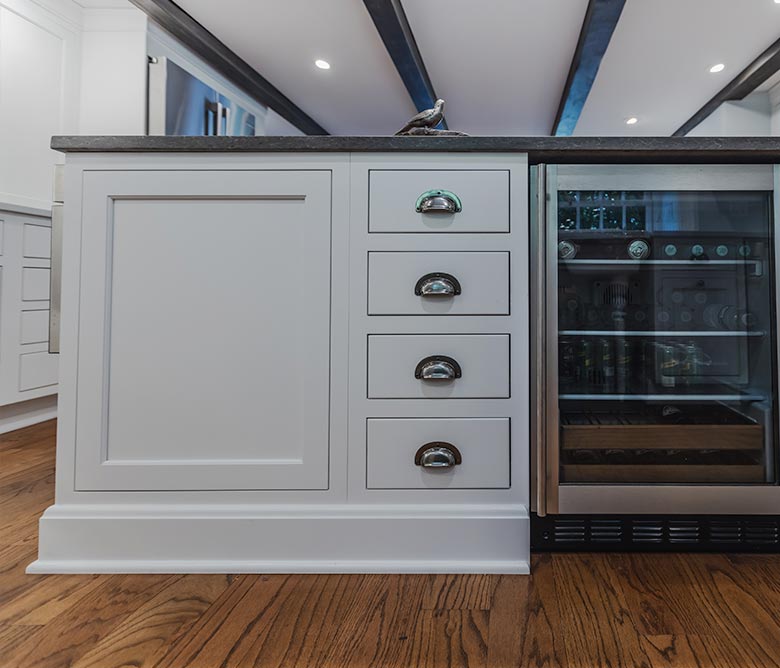

Exceeding expectations
We ultimately delivered the final solution that satisfied all of the client’s requirements and made additional improvements they had not considered. We found opportunities to display their extensive artwork collection in old exposed window bays and along hallways and stairwells.
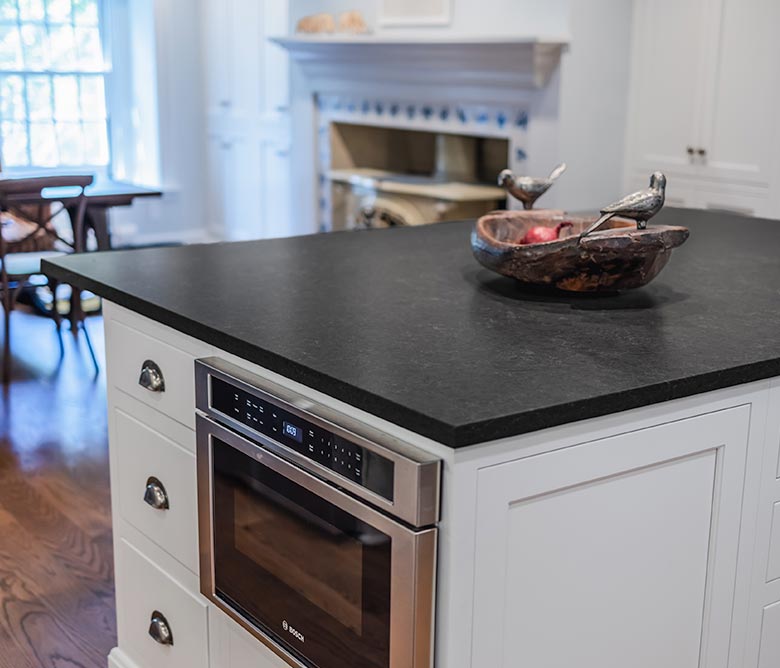

BRINGING HISTORY IN THE 20TH CENTURY
After working with this couple on rebuilding a challenging addition, a decade later they reached out again to tackle their kitchen renovation. Located in the original part of their home, this space was riddled with challenges from a historically low ceiling to structural concerns which made the owners skeptical as to what improvements could actually be made.

FLOW THROUGHOUT THE HOME
A new walk out basement level powder room and pantry was added underneath the newly added staircase. A laundry area was tucked between the original kitchen and new master suite. The original stone facade was revealed and revitalized, becoming a structural wall flanking the stair as well as a feature on the back wall of the new powder room. A vaulted ceiling in the master bedroom followed the roofline and left rugged structural beams exposed. False beams were added to the basement level great room to mimic this structural

STRUCTURAL ENGINEERING AND THE ILLUSION OF SPACE
Similar concepts employed years earlier were revisited to embark on the renovation of their kitchen. The original structural beams were revealed, reinforced and supplemented in several areas which afforded us the freedom to remove an existing column that had once bisected the space. An abundance of tall pantries lined the perimeter providing much needed storage while emphasizing verticality and distracting from the low ceilings.

CREATIVE REORGANIZATION OF FUNCTIONS
An expansive console style farm sink was introduced and set in front of their large front window that sat above a recessed radiator, the open leg base allowed the heat to continue to circulate underneath. A flush mounted ventilation unit was utilized above a stunning blue La Cornue range to further counteract this short space while providing the opportunity to feature their hand painted Danish tile backsplash.
