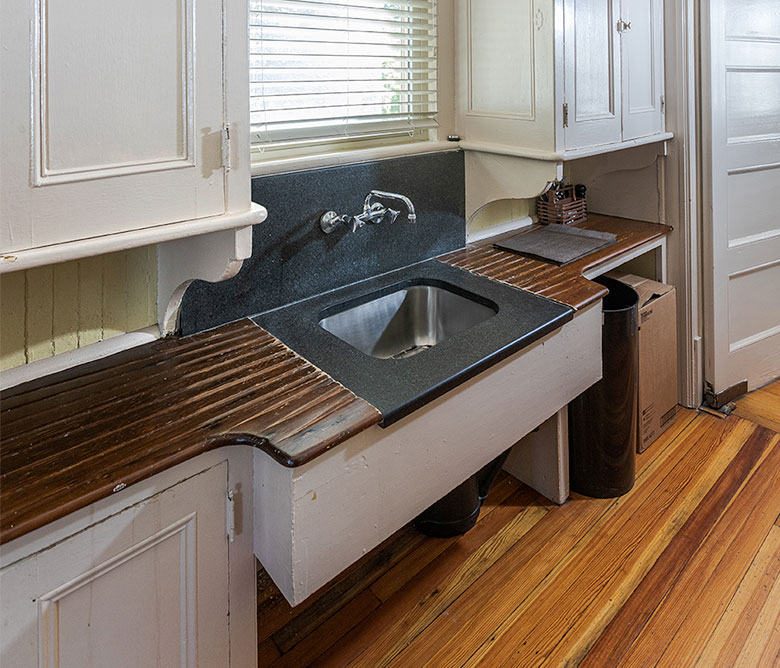THE CHALLENGE
A law firm in Florham Park had an opportunity to move from a leased corporate complex to a stand-alone Victorian building in Morristown that they could own outright. They were challenged to understand how they might fit their operation into a more traditional building footprint, having to transition to an environment that had a rather unconventional layout.
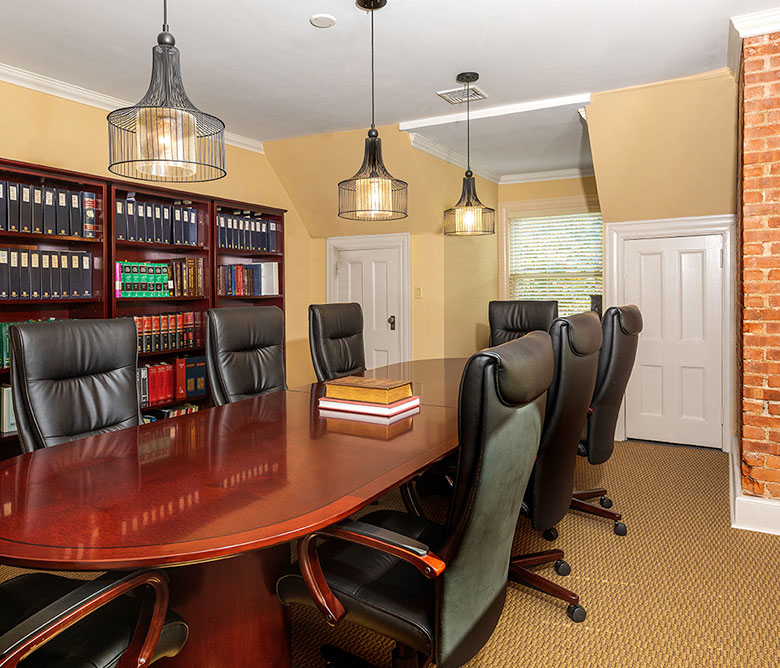
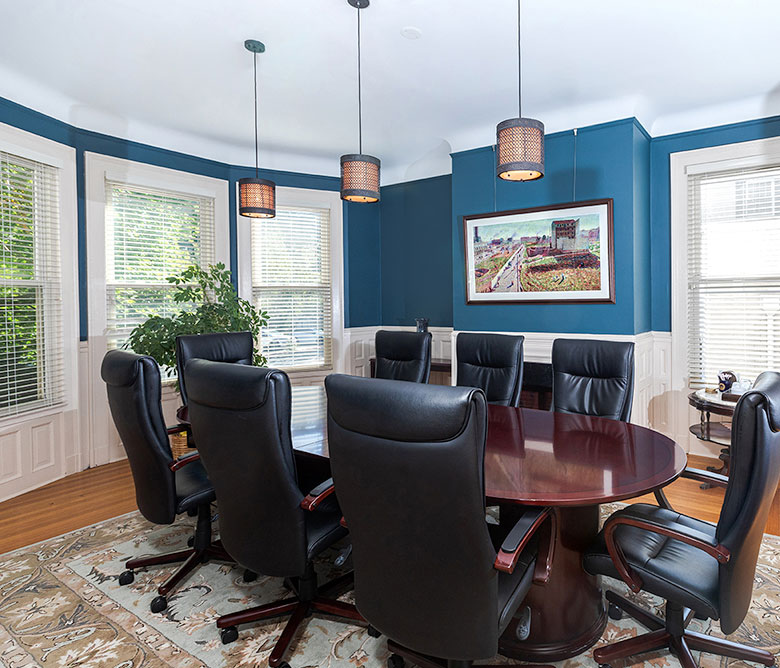
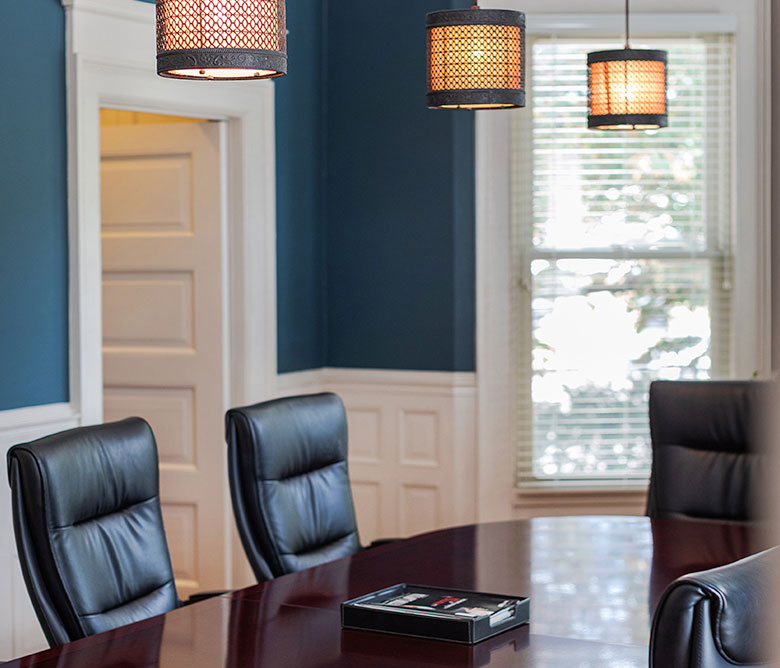
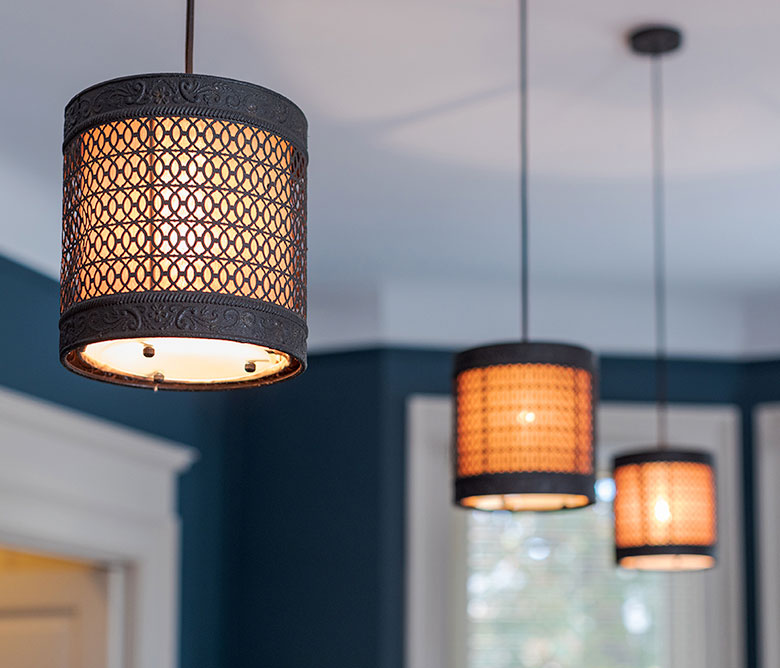
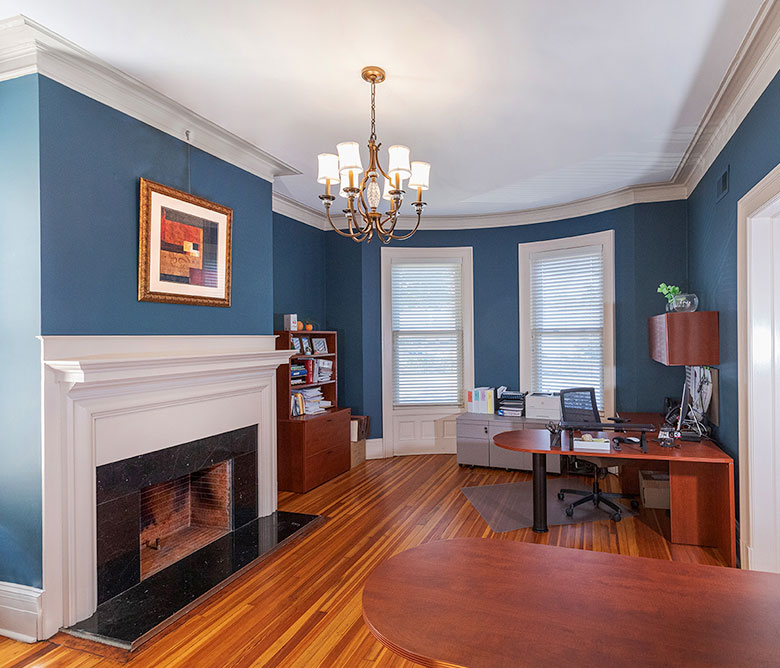
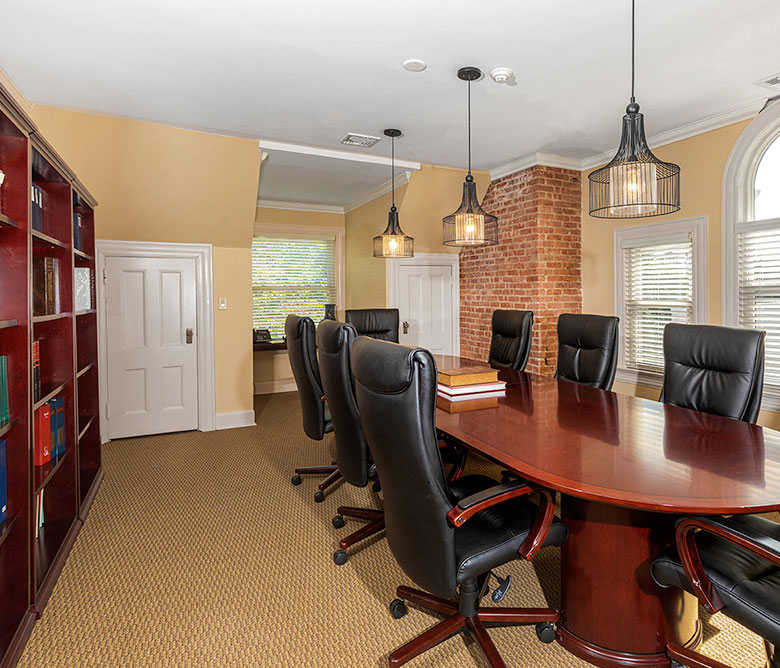
J2 SUCCESS
J2 worked collaboratively with construction management and the contract furniture dealership to develop the perfect fit and finish to a property rich in character and charm. Parlors became a reception space and work areas for the support staff. A grand dining room became a conference room, The 2nd and 3rd level bedrooms became private offices and a large 3rd floor space became a library, an additional meeting space and also featured a breakroom and associate offices.
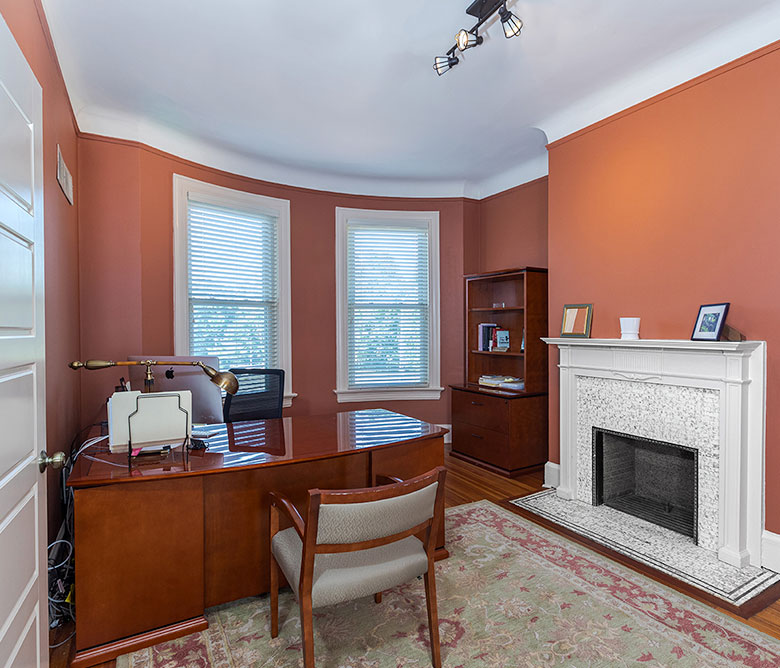
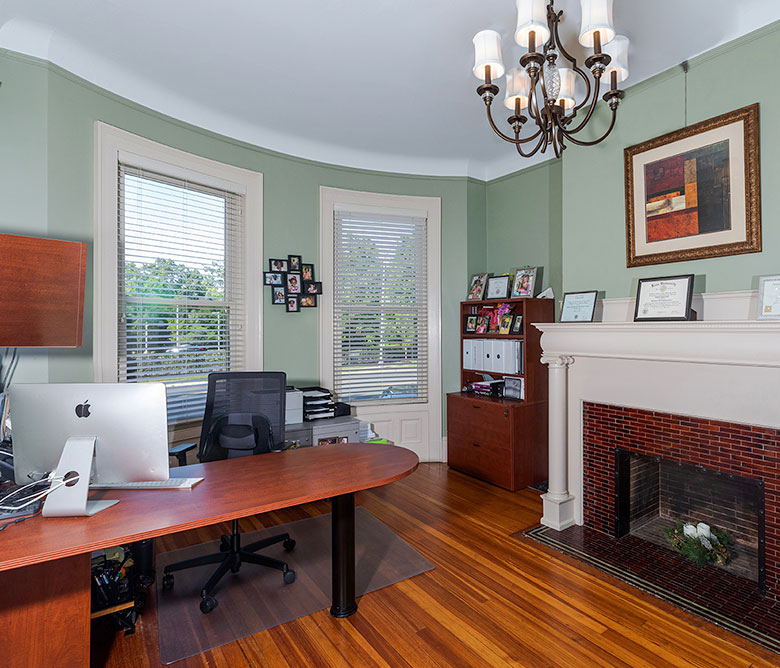
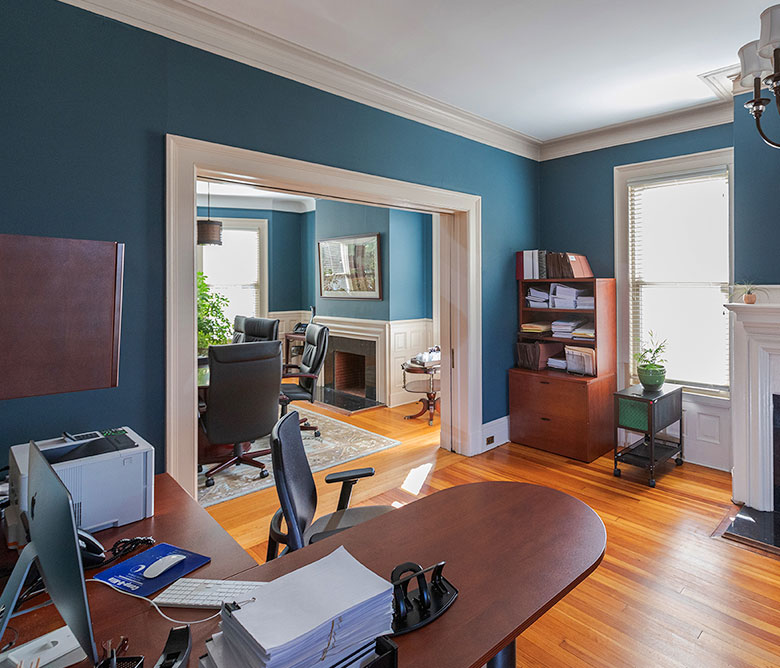
SOME PRAISE
Fireplaces in each partner’s office became a focal point and set the tone for color palettes in each room. “Involving Denise was the best investment we made in the move! Denise worked with us, listened to our needs and came up with a design that was unique and functional as well as beautiful. She 'translated' our needs to the contractors, getting us a much better final product than we ever would have been able to achieve on our own...
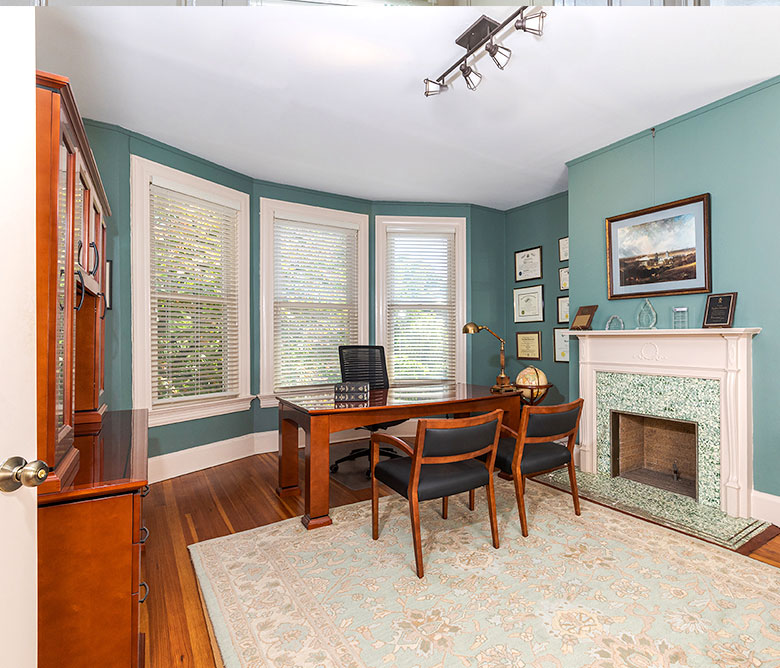
(Cont.)
... Denise's creative solutions showcased the unique architectural features of our Victorian building while also addressing our 21st century technological requirements. The end result is comfortable and works well for us. She brought so much to the table that we would have never even thought of!" Jim Prusinowski, Founding Member
