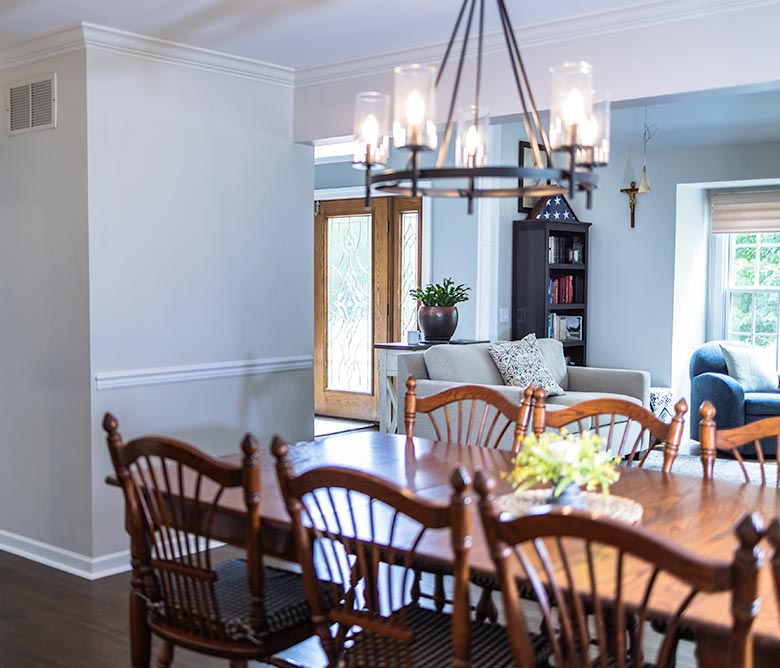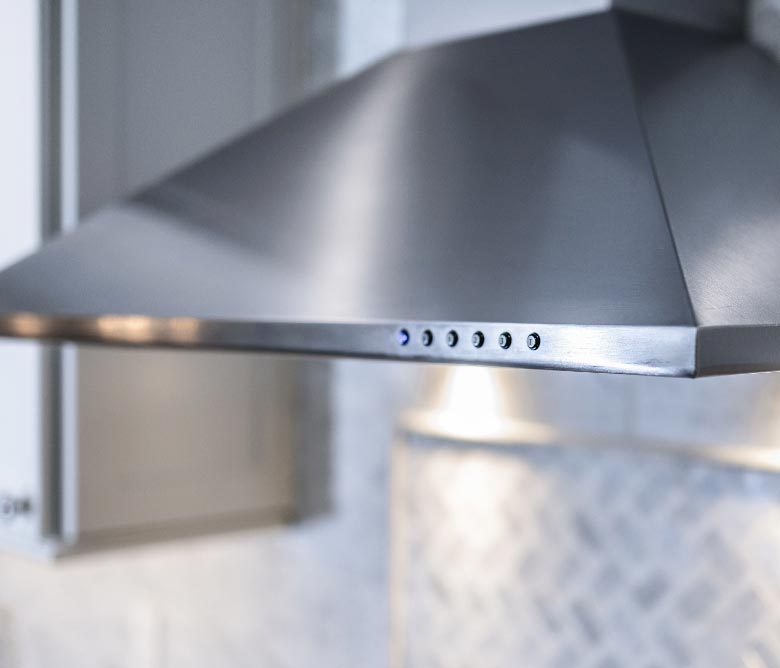THE CHALLENGE
Hosting events for an already large and growing family was challenging within the constraints of a dated kitchen with a jutting counter peninsula. Prep areas were crowded, seating a large group was cumbersome and sound transmission was an issue as some guests engaged in animated conversations, others strained to hear one another.

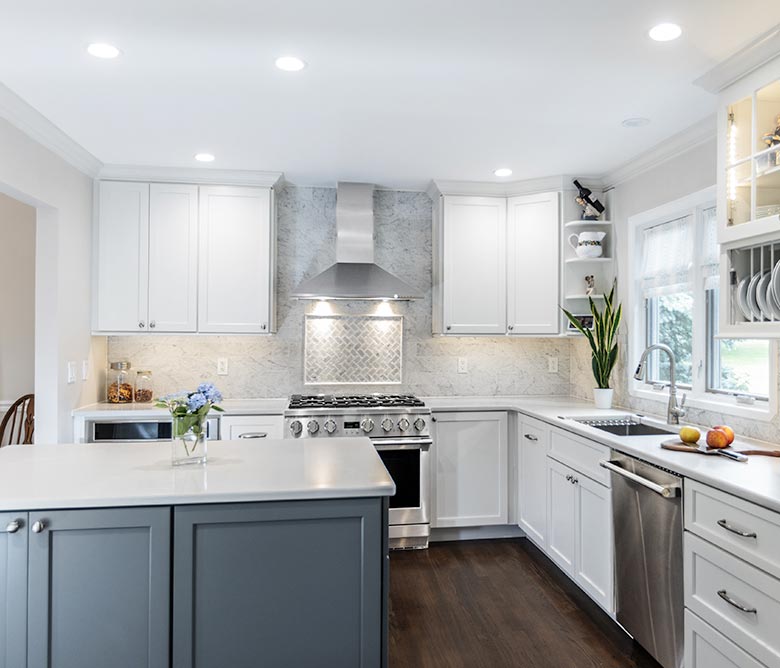
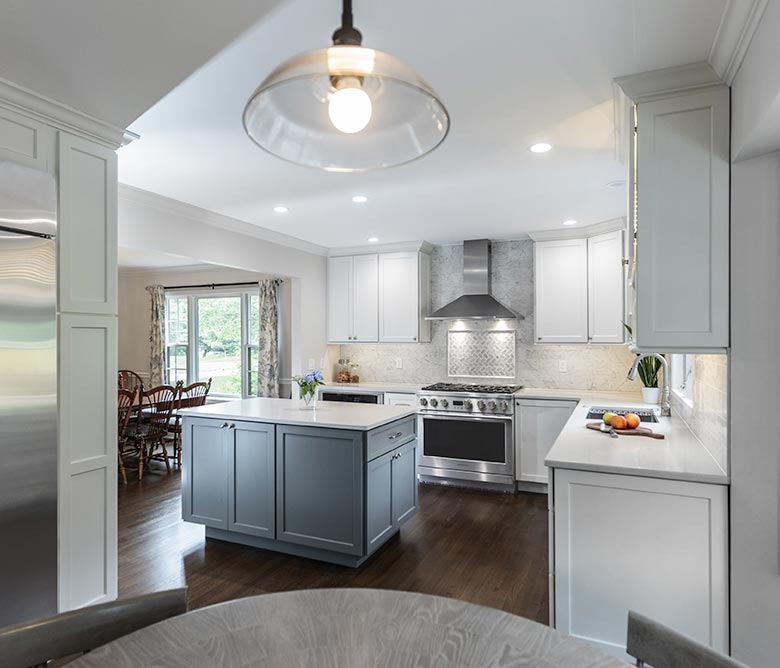
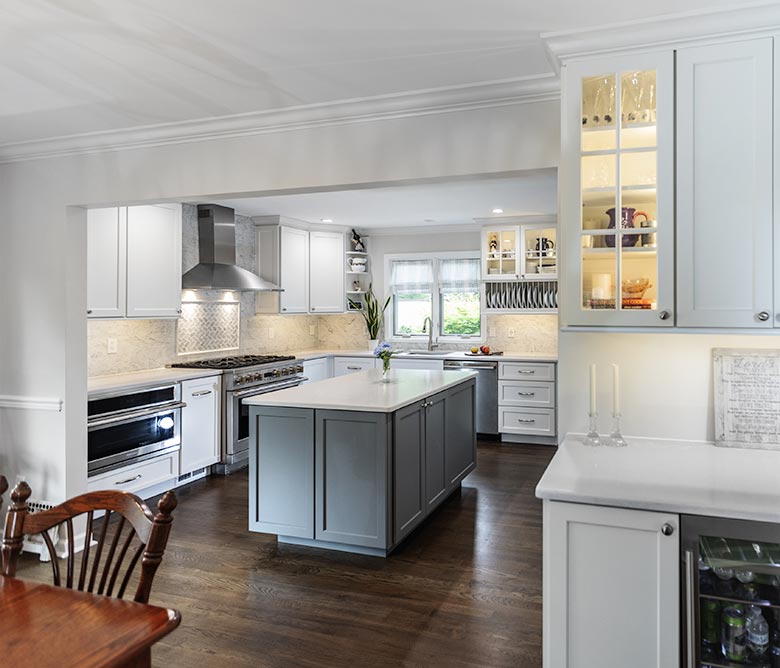


EXPLORING IDEAS
During our first meeting, both client and designer agreed that leveling up the sunken living room to match the adjacent dining room was a great idea to eliminate a potentially dangerous drop off for family members both old and young. We also decided that enlarging the kitchen and dining openings would allow them to seat at least 20 guests at one extended dining table.


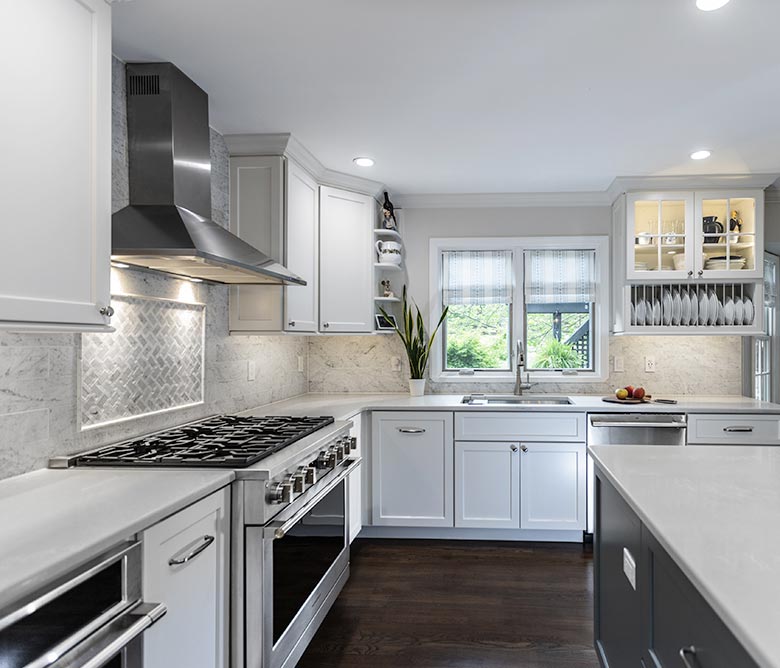
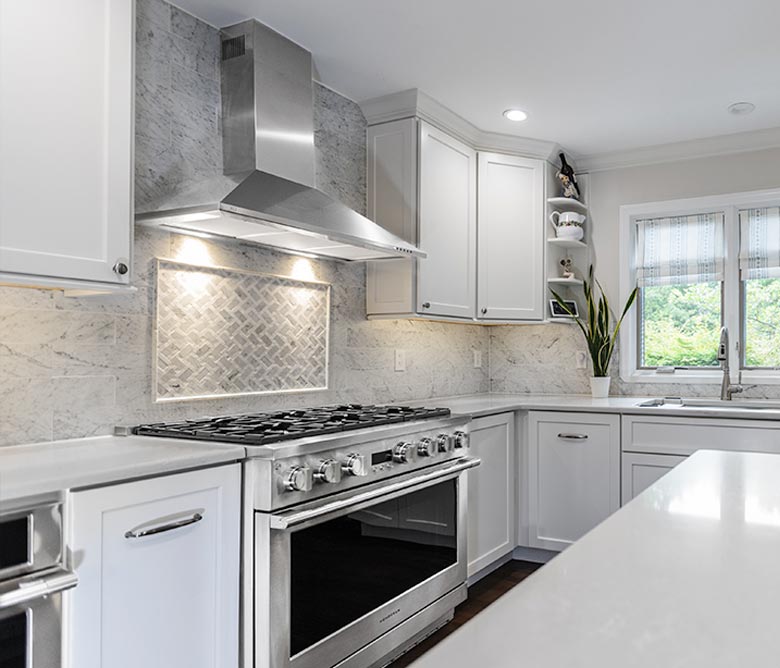

FLOW SPACE FOR GATHERINGS
The kitchen peninsula was removed in favor of a spacious island which added prep areas and opened circulation through the kitchen. Finally, we removed a half wall in favor of adding large pocket doors to the existing Family Room which was a key solution in managing sound transmission during large gatherings.

