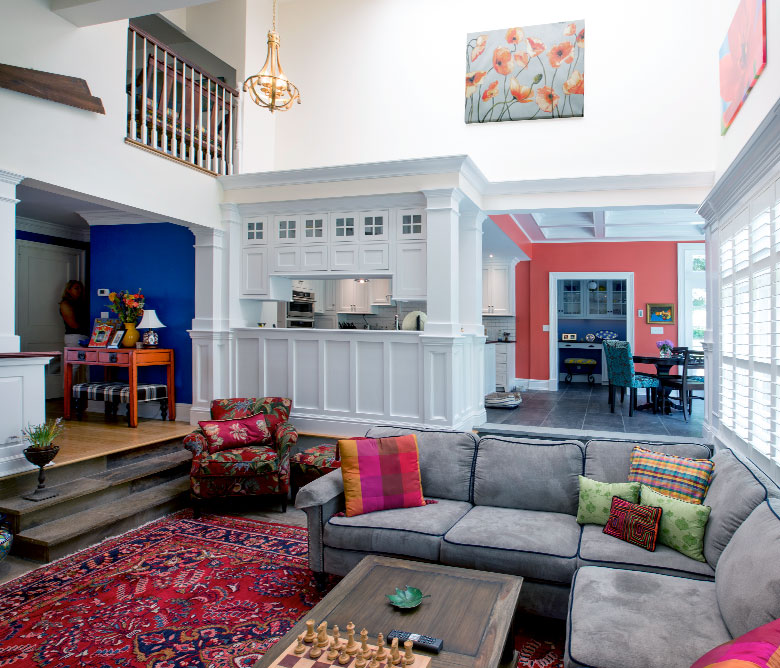THE CHALLENGE
This delightful couple wished to create a welcoming, more spacious kitchen while emphasizing the beauty of the rear gardens and their colorful collections. They also desired to relocate the laundry and improve upon the limited storage that is inherent in older homes. They avoided cooking with the frustrating layout and tiny prep sized sink that restricted their movements and the overall functionality of the kitchen.
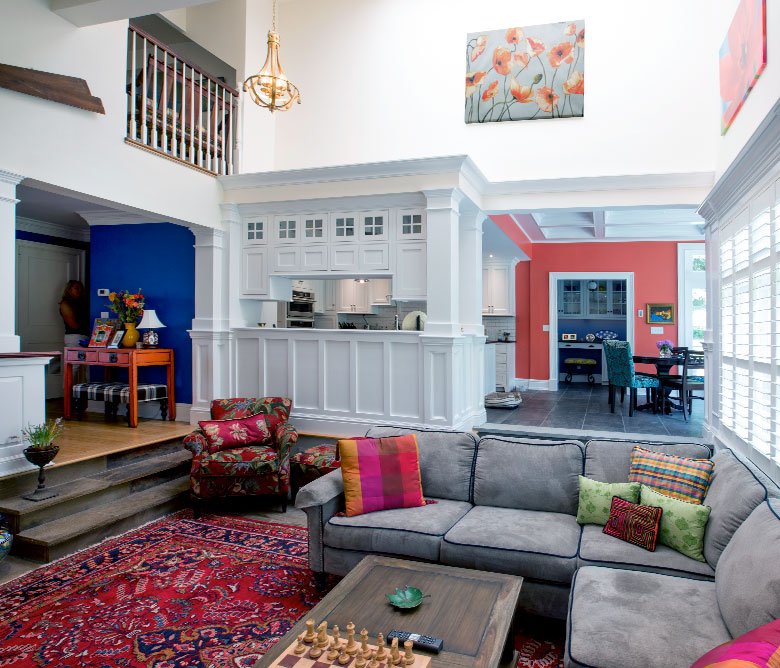
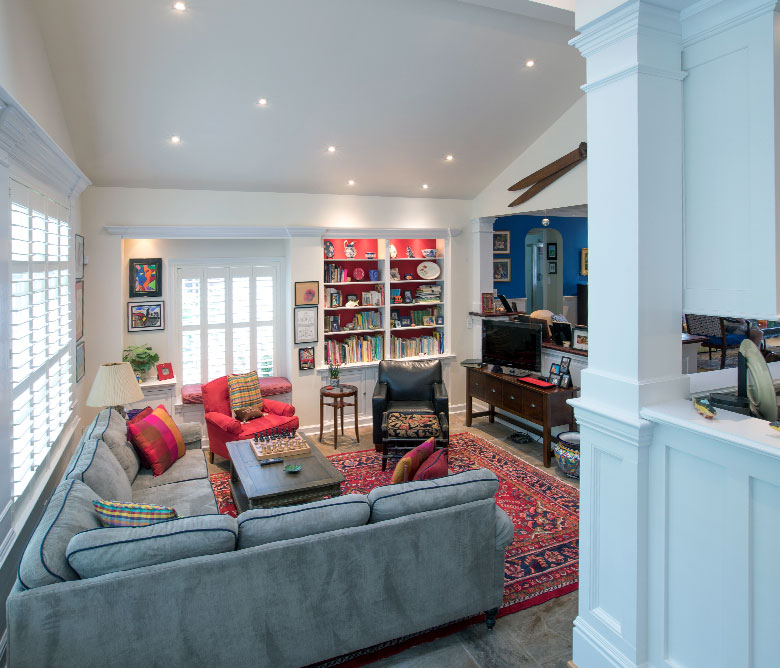
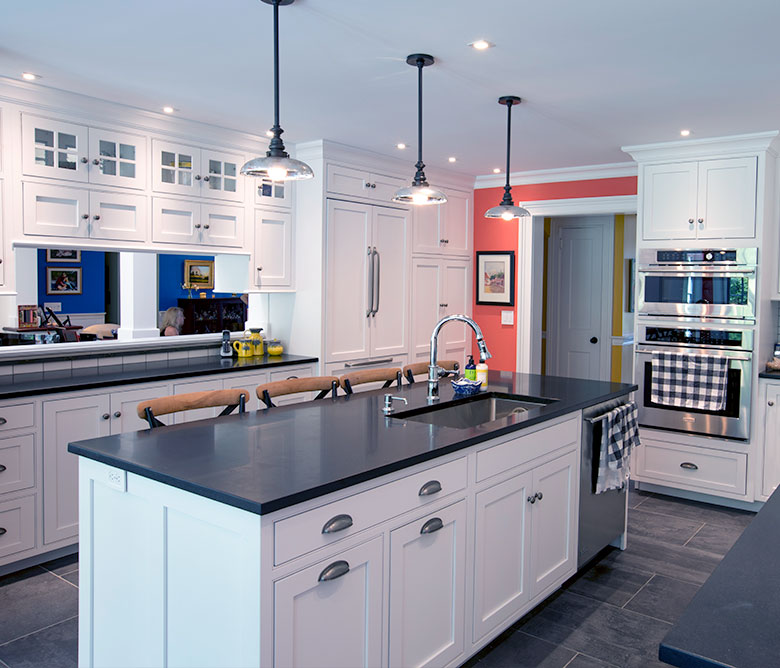
ATTENTION TO DETAIL
Custom cabinetry provided architectural detail, beauty and functionality and a clean backdrop to display colorful accents and art. Space was expanded overall to provide for a breakfast area, butler’s pantry and mudroom as well as a spacious master retreat above.
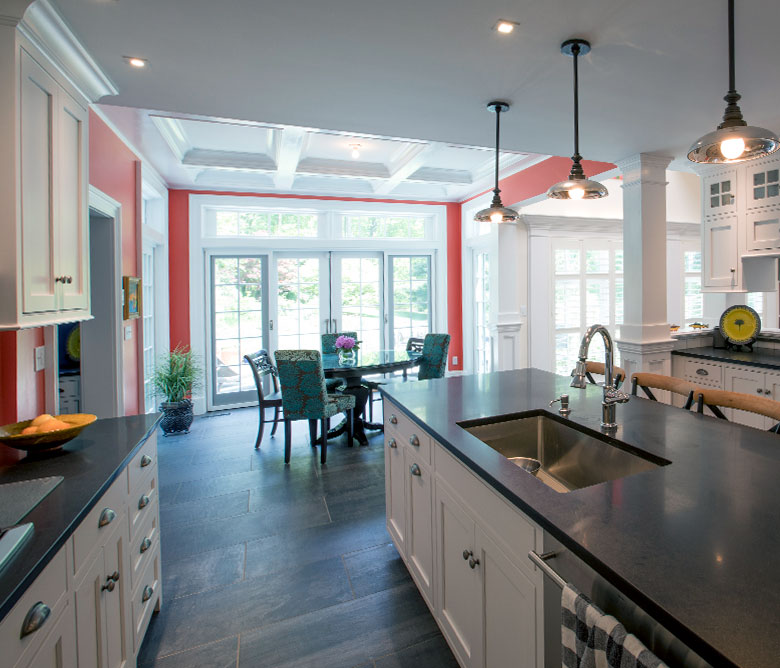
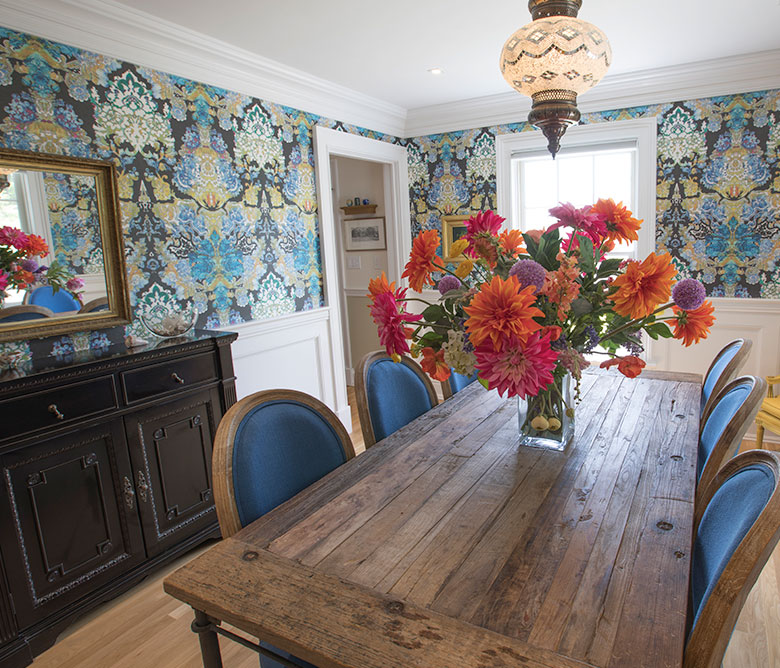
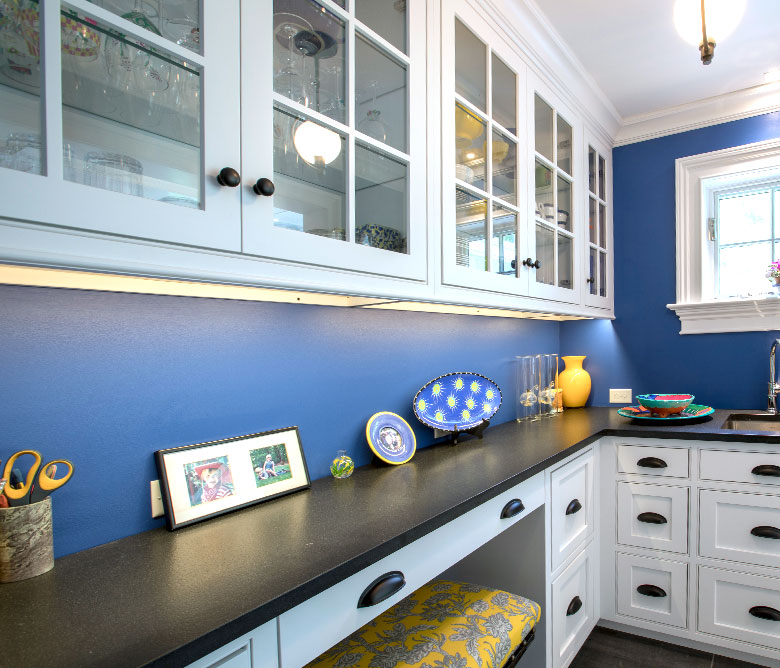
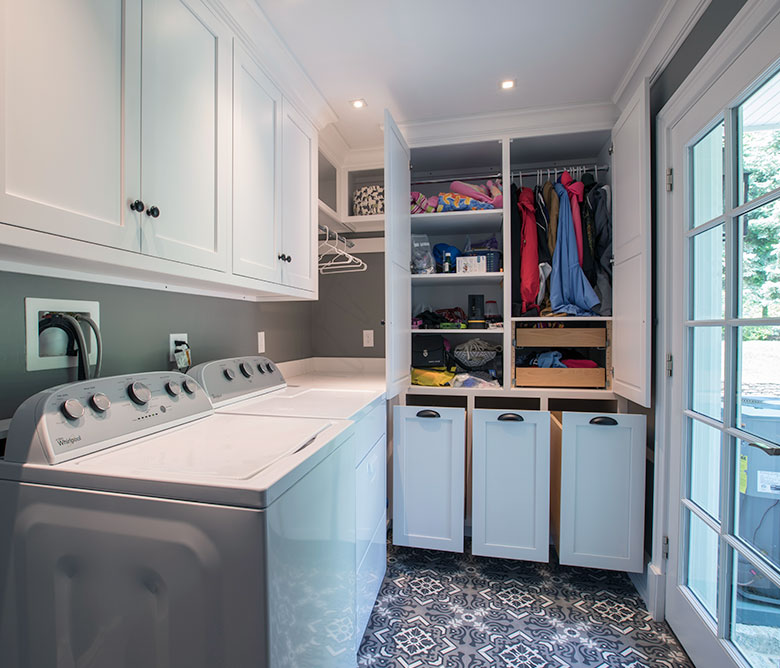
J2 SUCCESS
J2 simultaneously worked from the inside out and the ground up as architecture informed interiors and interiors influenced architecture. Functionality and charm was carved out of every detail from the coffered breakfast area ceiling which artfully concealed transitions in height, to a more uniform floor tile and stone steps that replaced misguided mexican tile.
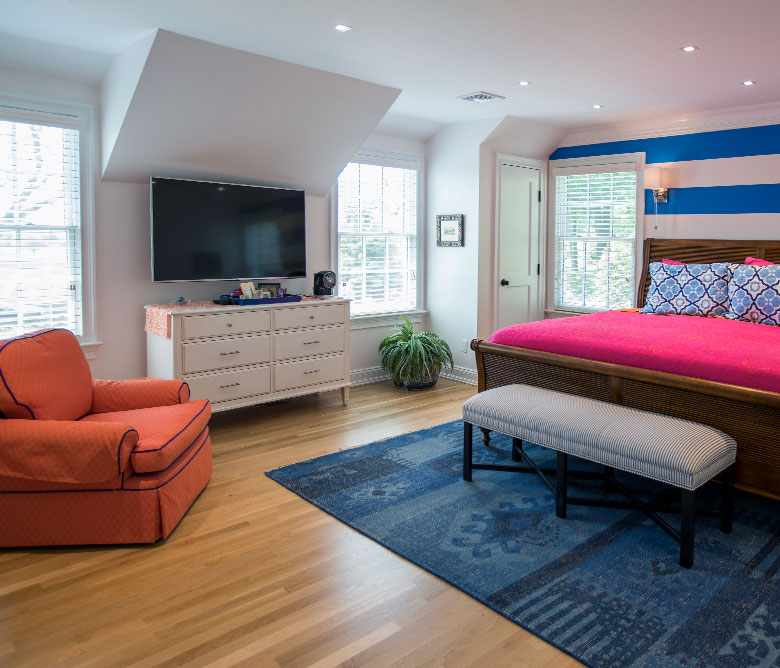
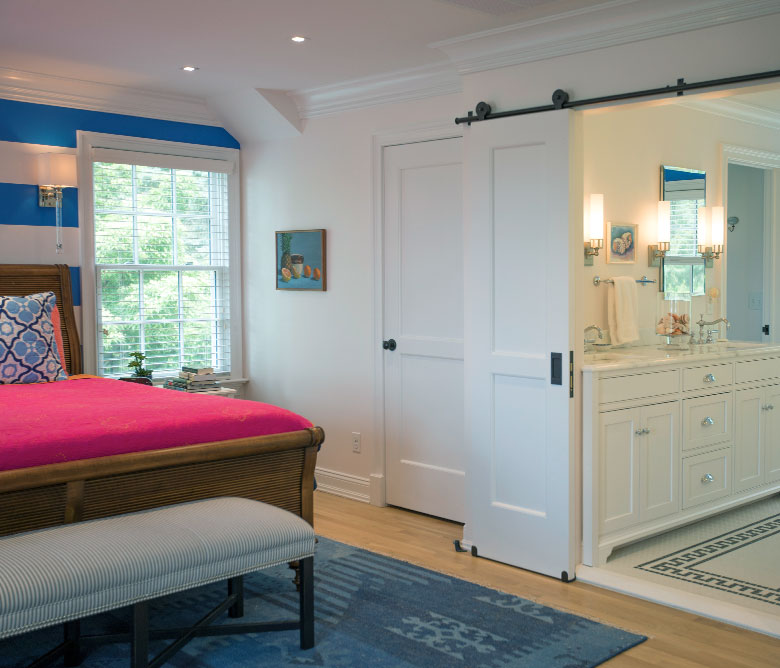
SOME PRAISE
“Not a day goes by without Steve and I still in amazement of how you blended our existing house with the new… how the rooms flow together and how you always kept true to our taste and style. We couldn’t be happier especially when we show it off to our friends and relatives. Thank you for helping us to exude (through our home) the quality and relaxed style that subtly show our personalities and easy way of living in our beautiful home!” - Claudia and Steve Dey / Homeowners
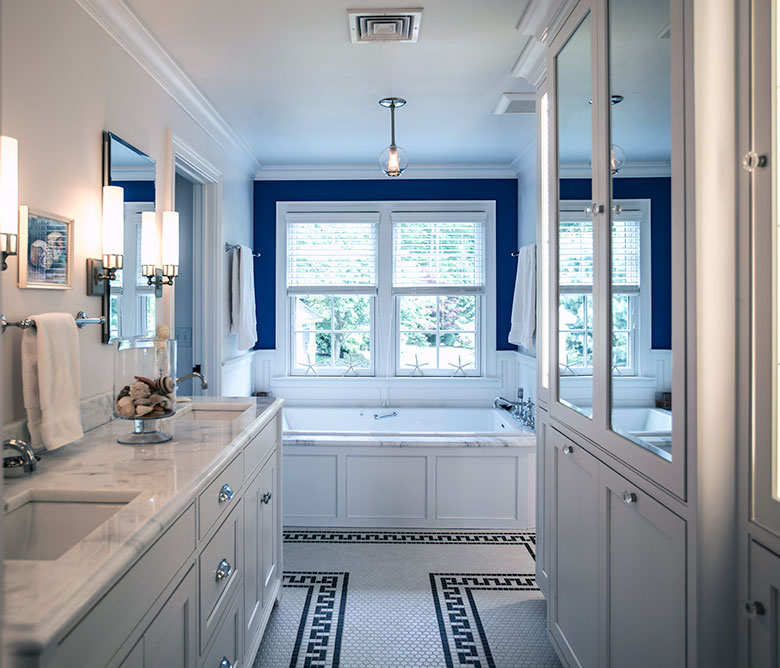
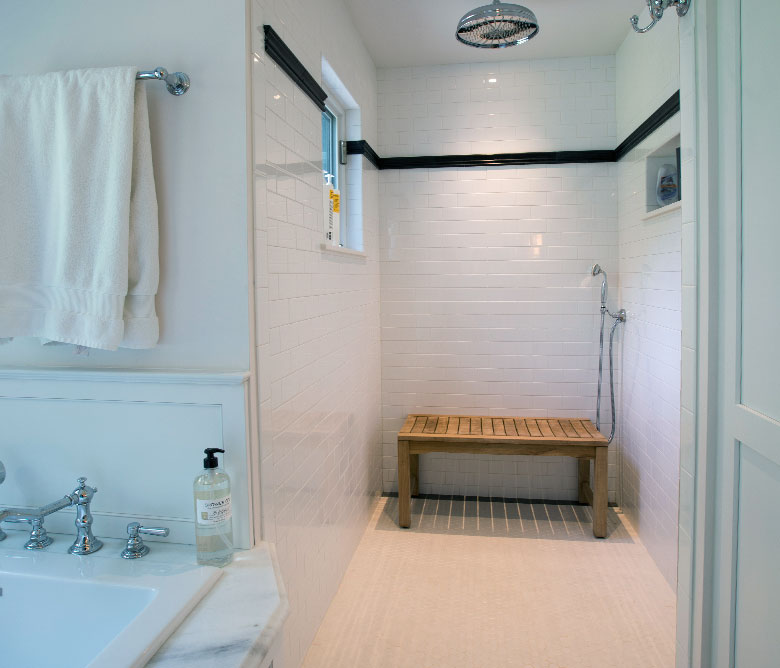
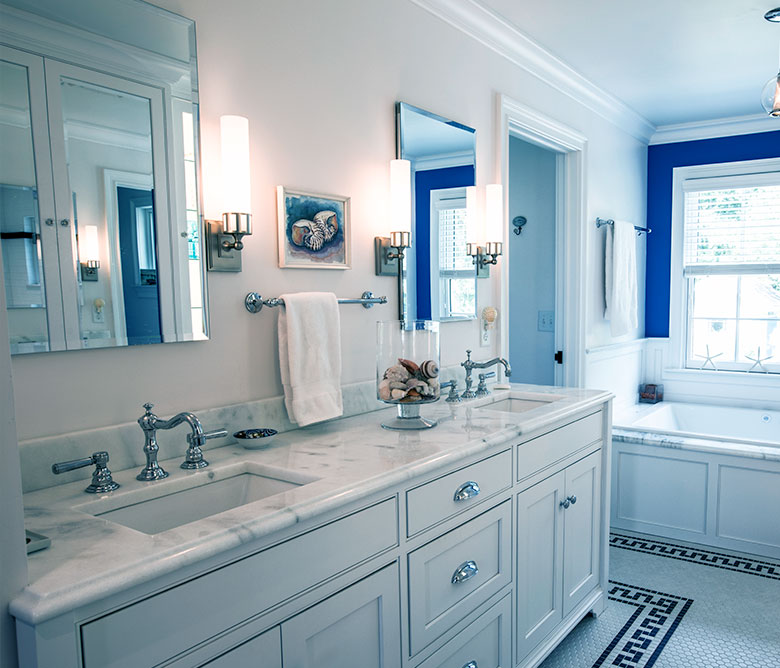
REMINISCING
I came into this project with a very gun-shy contractor hearing how the client was so dissatisfied working with her previous architect. He didn’t want to be the one to say you really do need a master planner or architect after hearing about bad blood. Turns out it's about hiring the RIGHT planner and introducing the RIGHT architect. The right team made all the difference.
