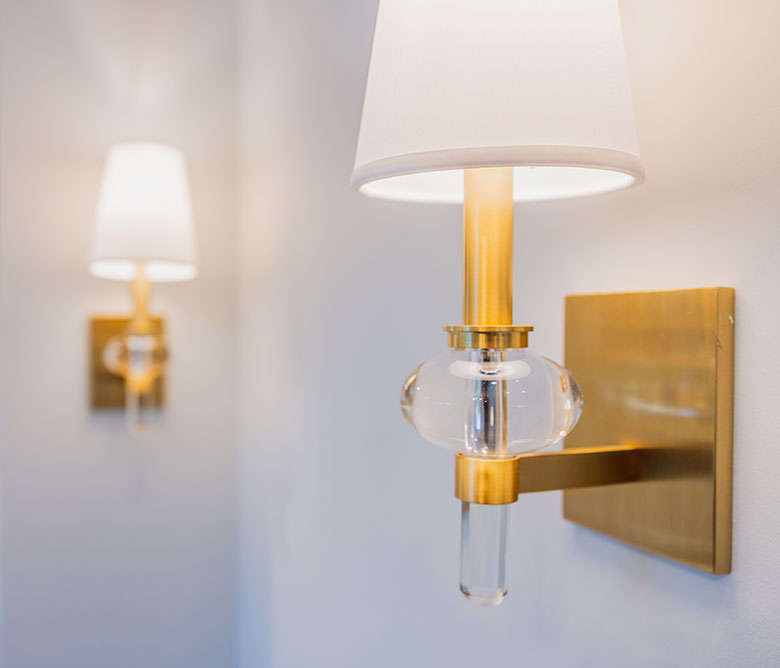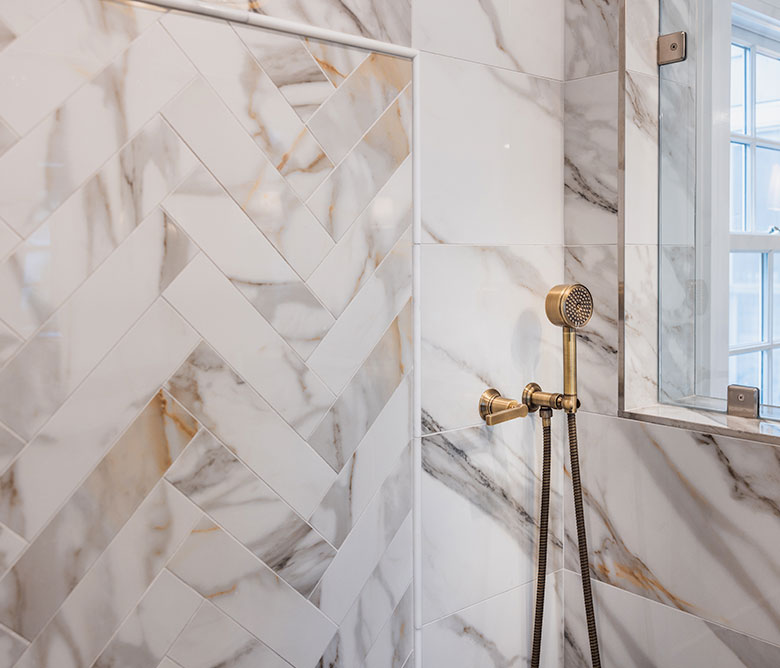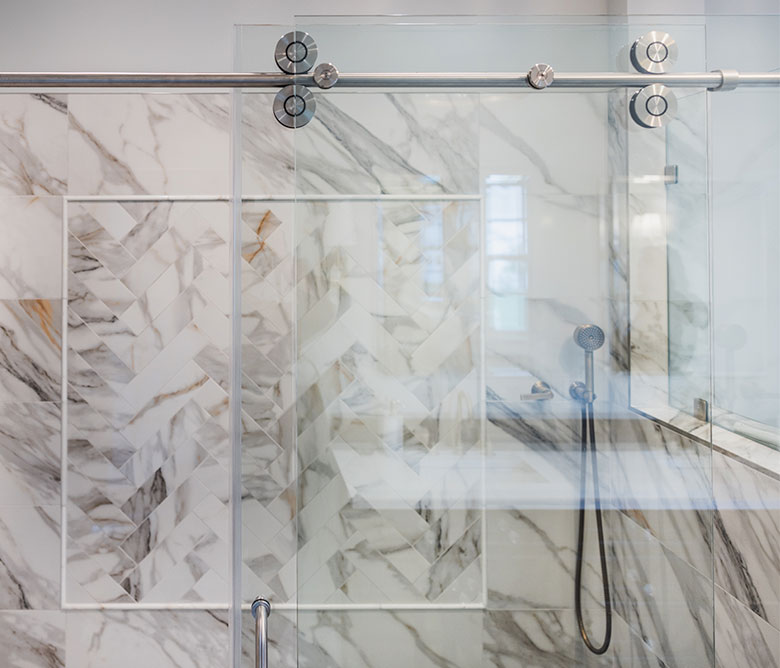THE CHALLENGE
A retired couple wanted to update a 2nd floor full bath and explore the opportunity to create a private master suite. Their bedroom was spacious but located at the end of a long hallway and just down the hall was a narrow full bath with a tub shower. They hoped they could somehow transform these spaces into their own private retreat.
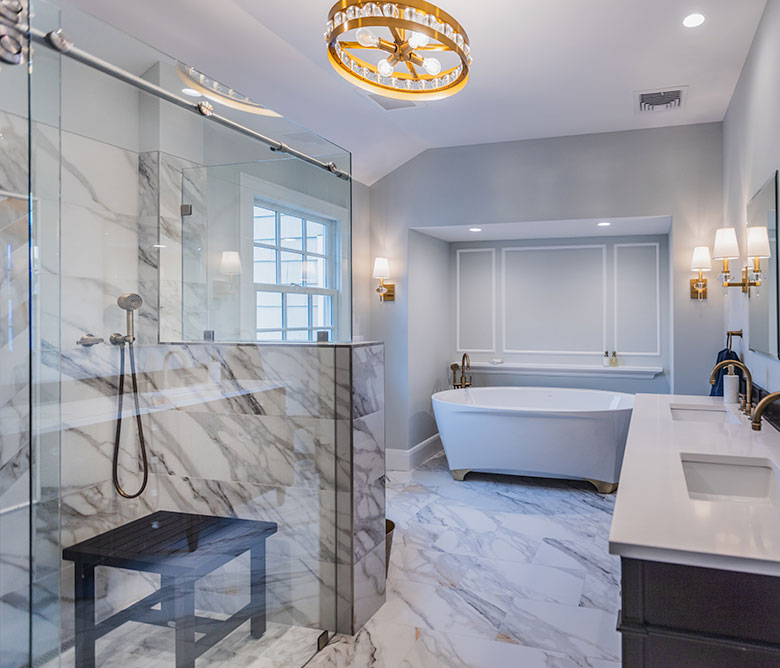
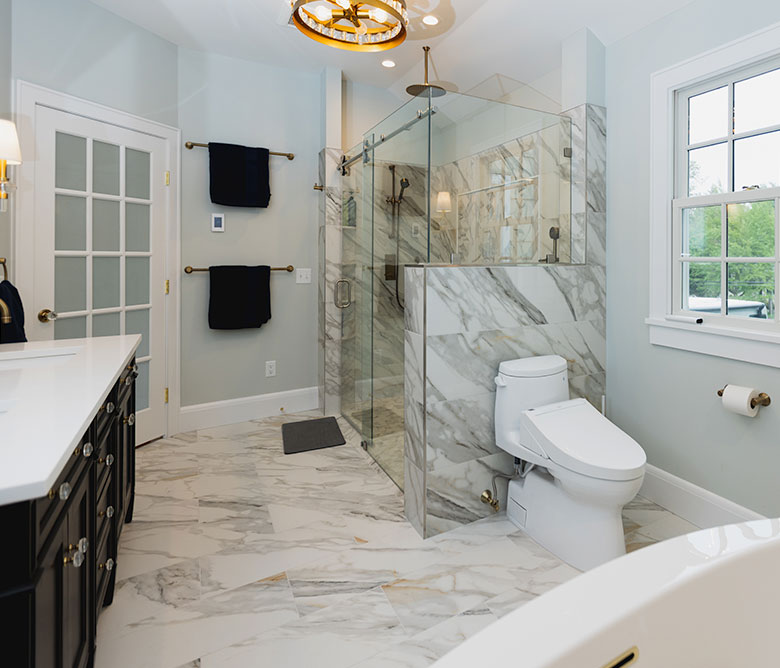
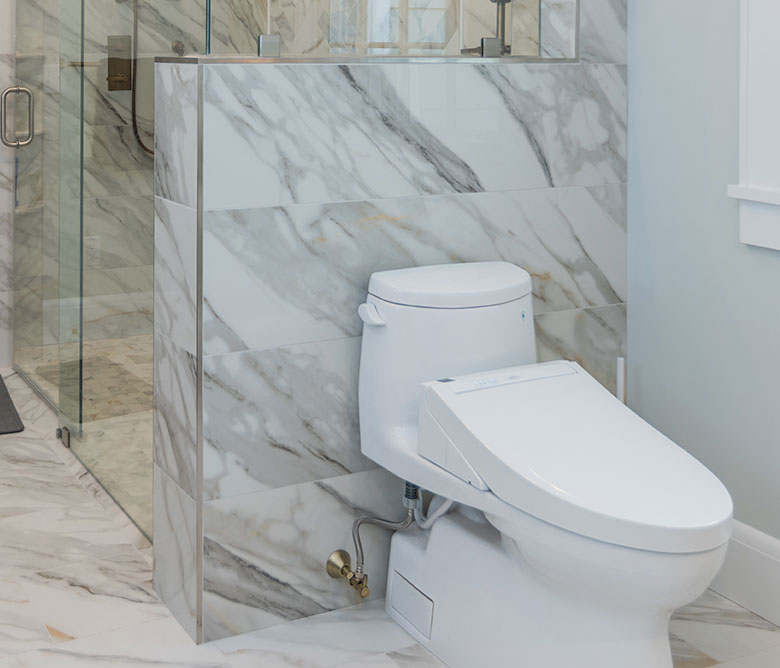
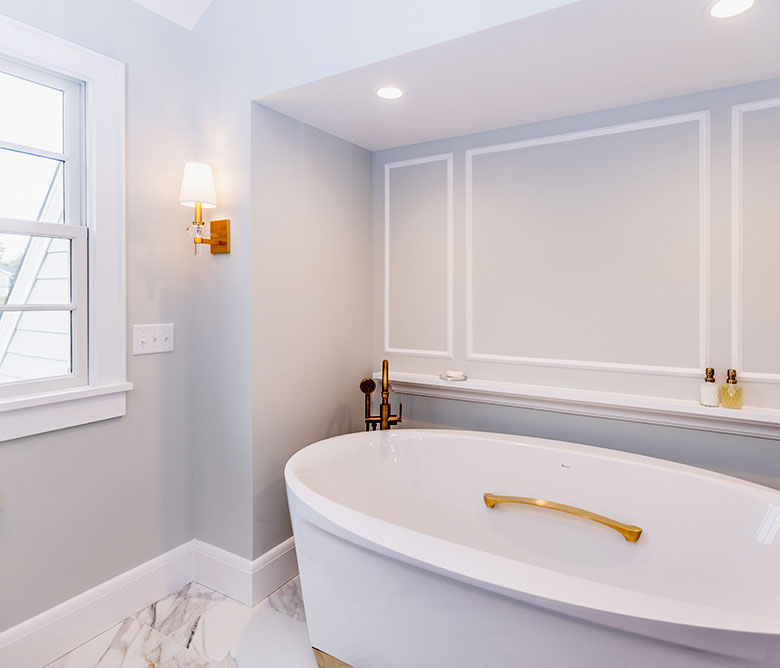
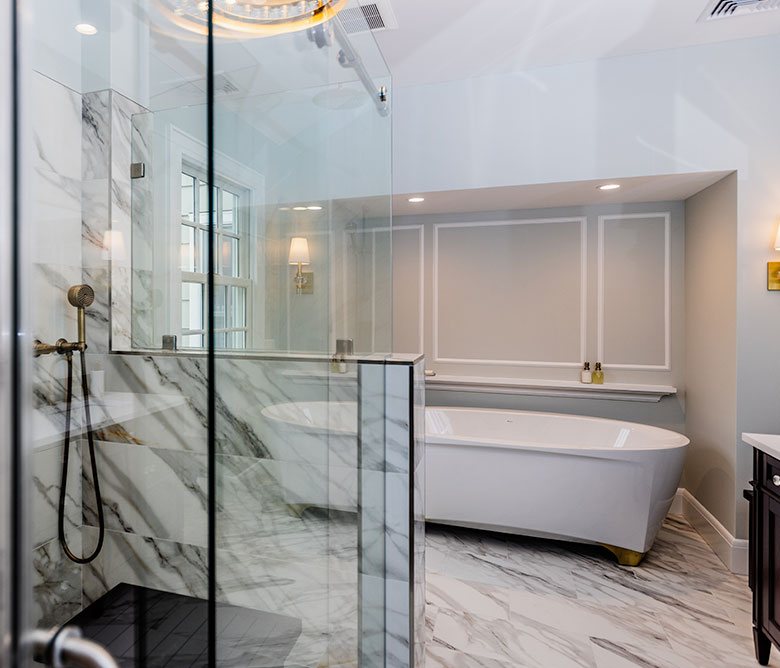
J2 Success
As we studied the space we discovered an opportunity to combine separate closet areas into one large, shared walk-in. This allowed for the expansion and transformation of the hall bath into a private suite, which included a separate whirlpool tub, large shower and double vanity.
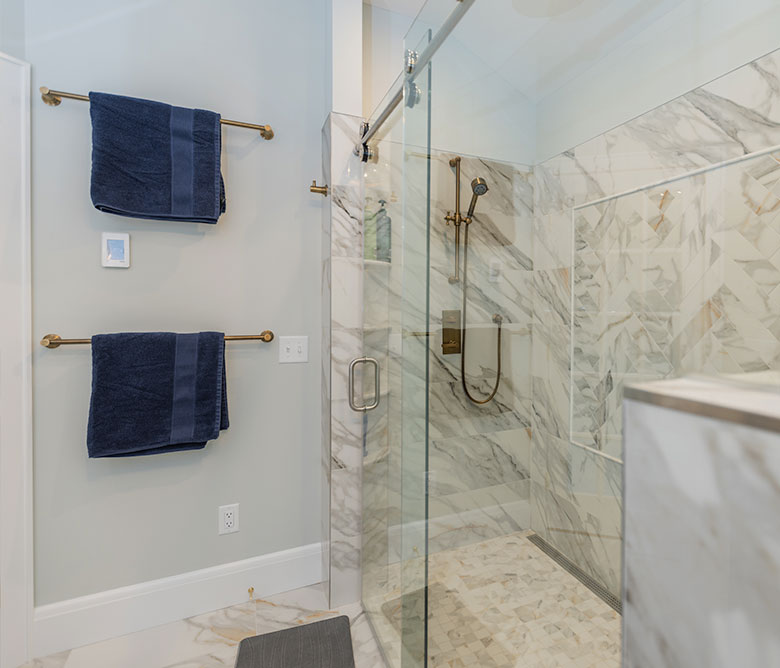
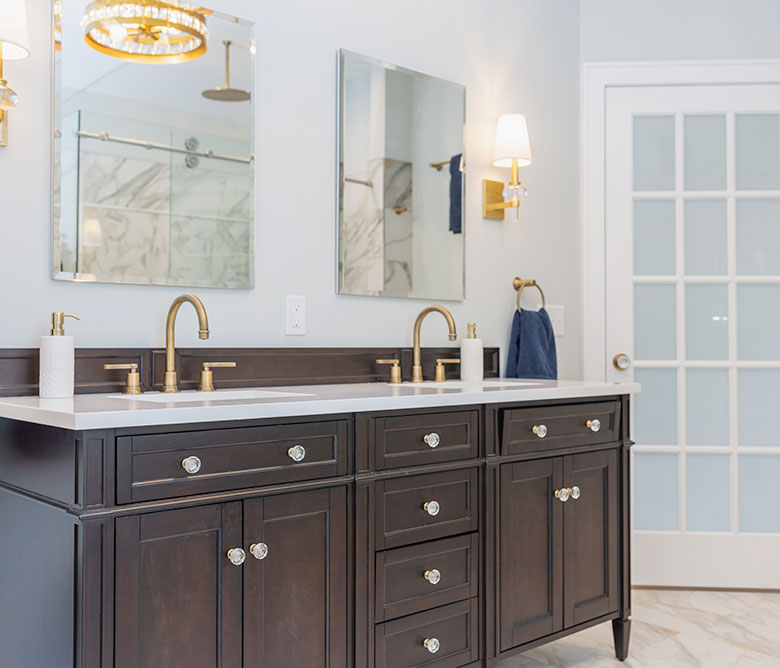
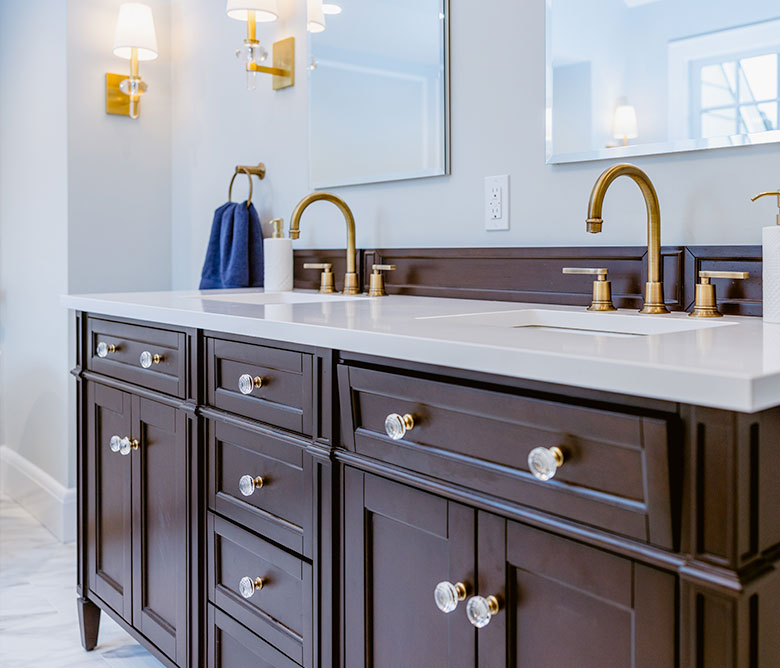
making room for furniture
Closet and bath entries were rotated and shifted to provide continuous wall space for enlarged storage areas and bedroom furniture placement while making the openings more private.
