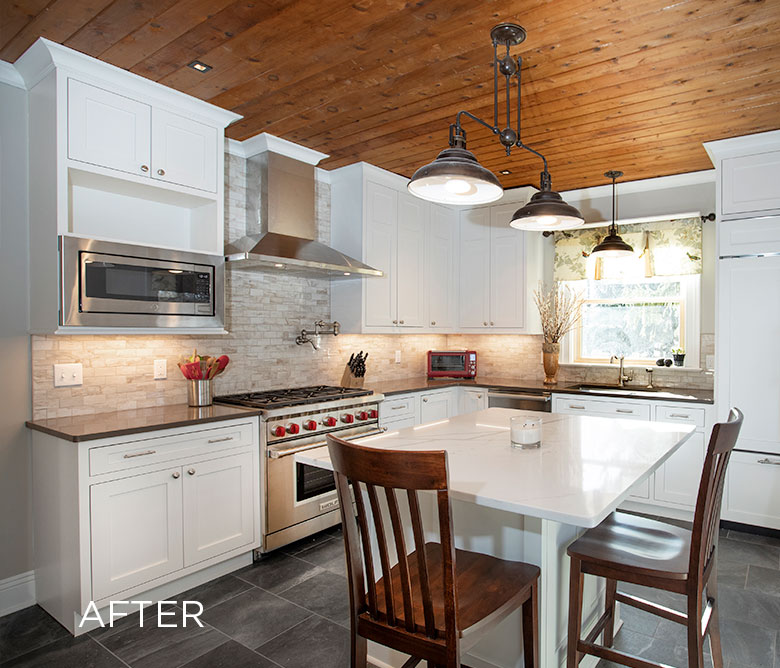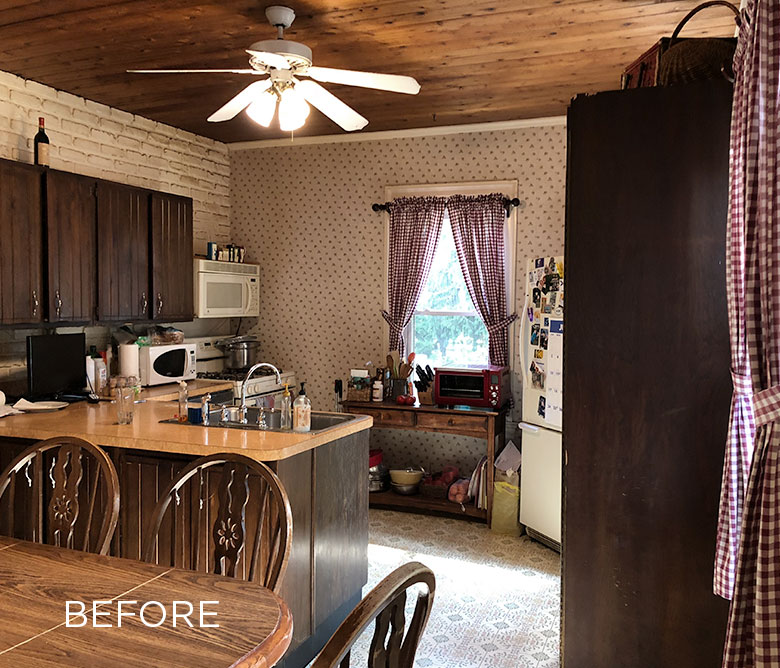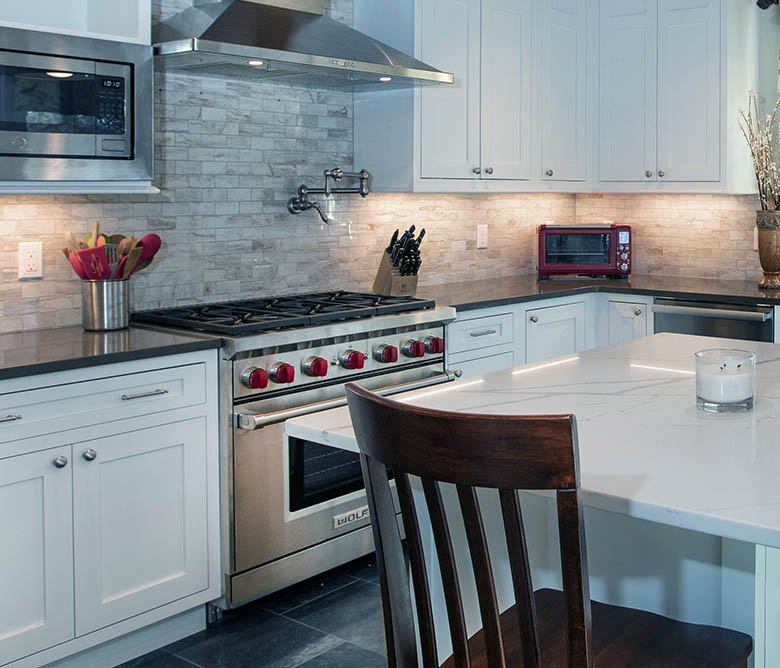THE CHALLENGE
The challenge of an 1800’s farmhouse is how to honor the past while introducing today’s modern functions. Family gatherings were limited to their kitchen whether on a small day-to-day scale or for large holiday events. There was a severe lack of storage and movement as all appliances were clustered together and eating in the kitchen closed the main circulation pathway preventing anyone from passing through the space once seated.

J2 SUCCESS
This solution was about combining functions and identifying the exact appliance to conform to the space. Historic charm was maintained in emulating natural materials with faux slate floors and preserved knotty pine ceiling paneling. The built-in counter depth refrigerator had just enough space to slide into the 25” wall depth adjacent to the front window. Cabinets to the ceiling captured valuable storage as did an island with back to back storage tucked under the seating area. Combining functions of island prep space and dining allowed for circulation around and through the room.

SOME PRAISE
”Please accept our most sincere thanks for all you have done to steer the project of our new kitchen! We are still in awe and amazement that our once run-down and eye-sore of a kitchen has been transformed into a place of warmth, gathering of friends and family and preparation of meals which is central to our large family! Because of your patience, vision and dedication, we now have a place we are proud to call our beautiful new kitchen!” - Jim and Sandy Furst / Homeowners

