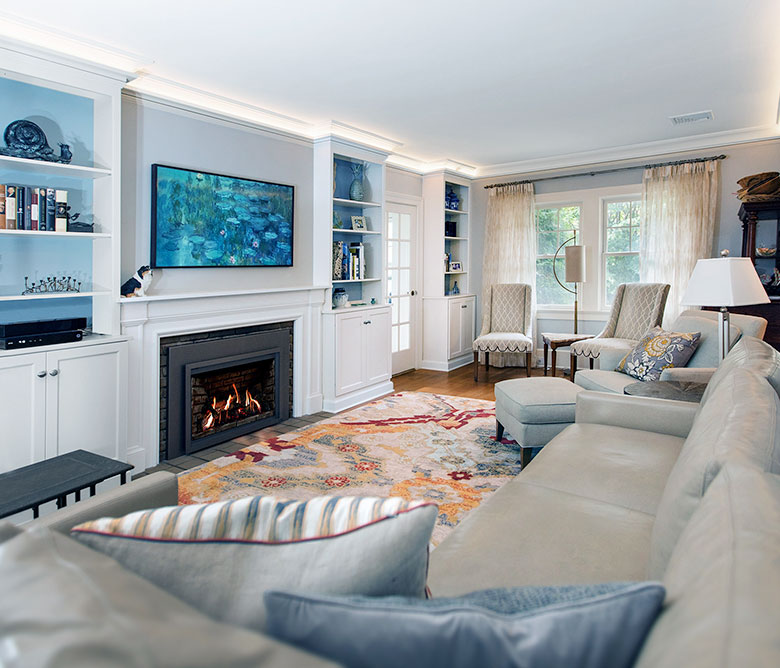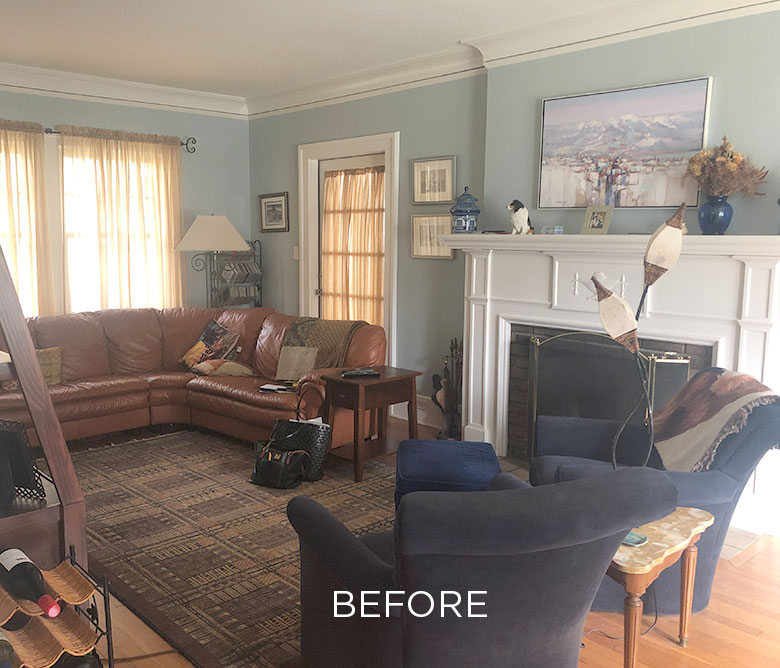The challenge
With adult children moved away, this couple looked to make some improvements to their spaces. They enjoyed relaxing in their front parlor but wished to gain use of their rear enclosed porch, currently inaccessible due to the placement of their modular sofa. Their entertainment center was located on the only wall capable of accommodating it but they desired a better solution and wanted to minimize the impact to their plaster and lath walls.

J2 Success
Upstairs, they wished to improve their bedroom which was bisected by a large brick chimney. Below, the fireplace wall became our natural focal point in the parlor space. Large front and rear facing windows bathed the space in natural light, french doors flanked the fireplace and provided access to the front den and rear enclosed porch, and a wide opening welcomed guests entering from the foyer.

BESPOKE A/V SOLUTIONS
We lowered the mantle and added built-ins between the fireplace and french doors to gain the functionality needed to house audio and video equipment. Above the mantle, a new monitor displayed framed artwork and in the evening, transmitted their favorite television

OPENING ACCESS
With modern functions updated, a new modular sofa was placed opposite the fireplace which opened access to the once isolated porch. New window treatments provided privacy while allowing in natural light. In the evenings, LED uplighting concealed in the crown molding bounced a wash of soft light off the ceiling, providing illumination without disrupting the wall and ceiling structures.

Before
We sure have taken the room to a new level.


