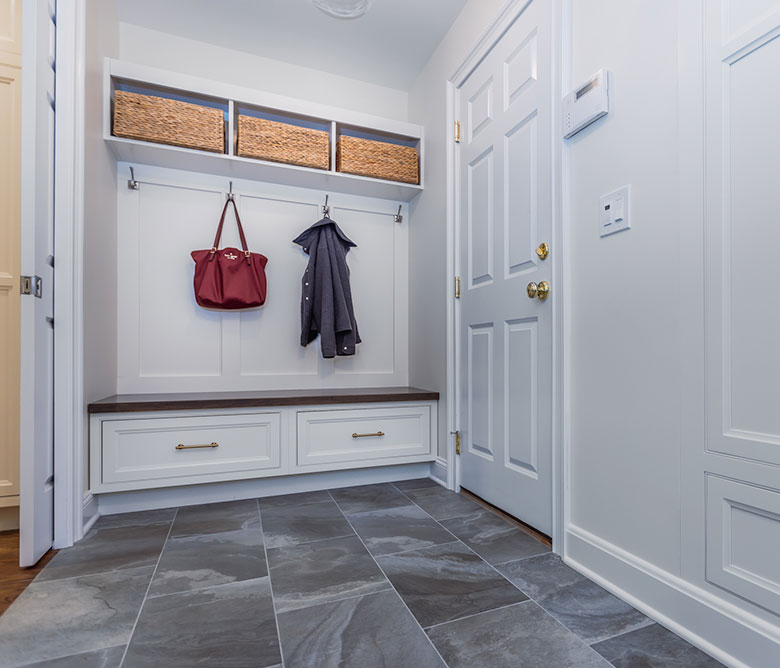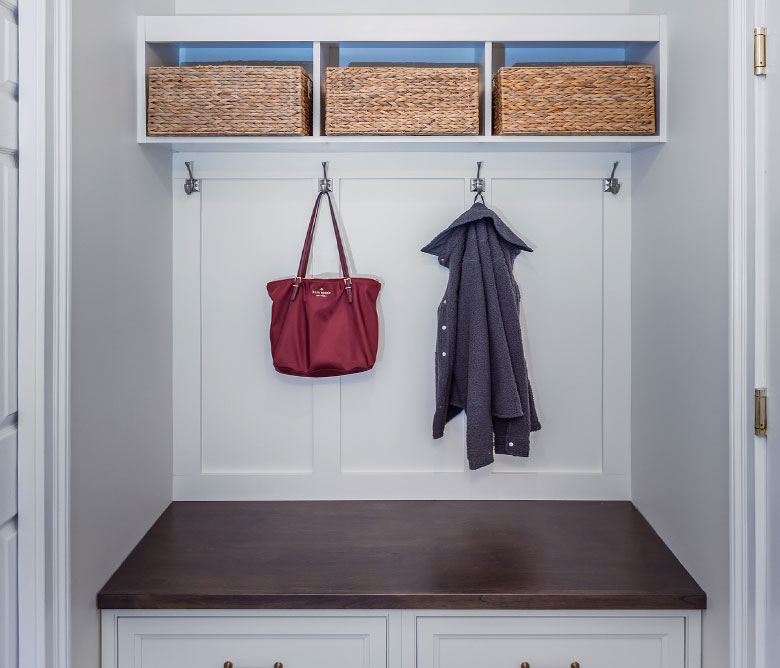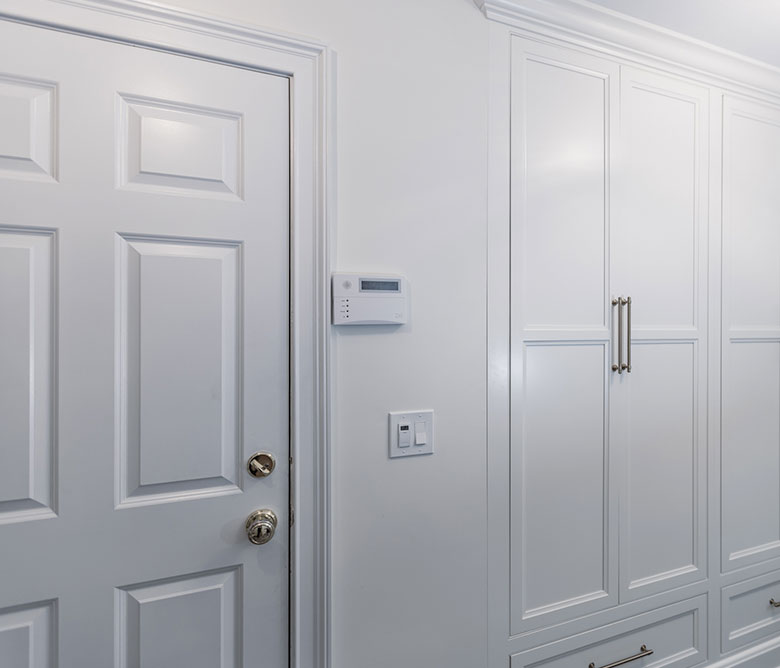The Challenge
A typical U-shaped kitchen with adjacent laundry and garage access was confined by traditional closets and doorways. Movement was restricted in an extremely active and high traffic area. Storage could not be eliminated and more space was necessary to improve functionality and circulation. A challenge became apparent when a jog / depth change was discovered in the shared wall that separated the kitchen from the powder and living rooms.
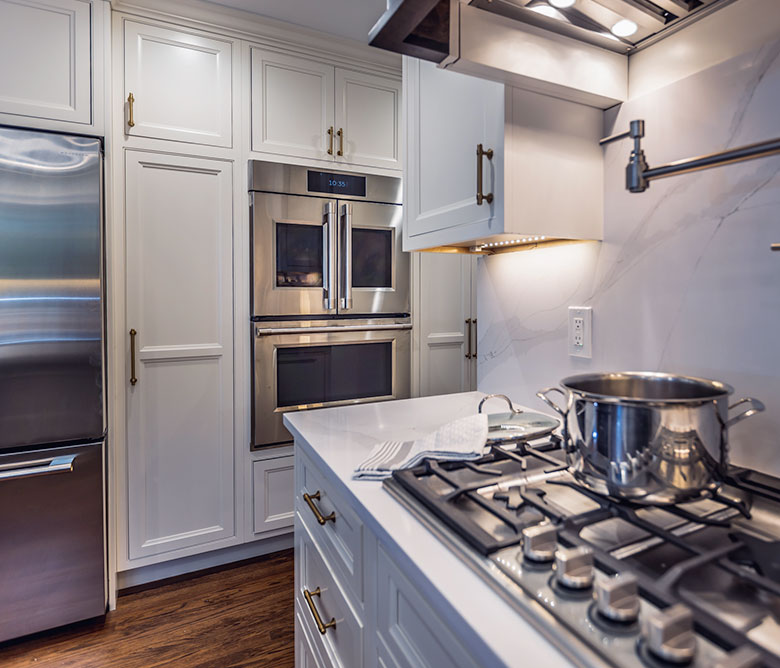
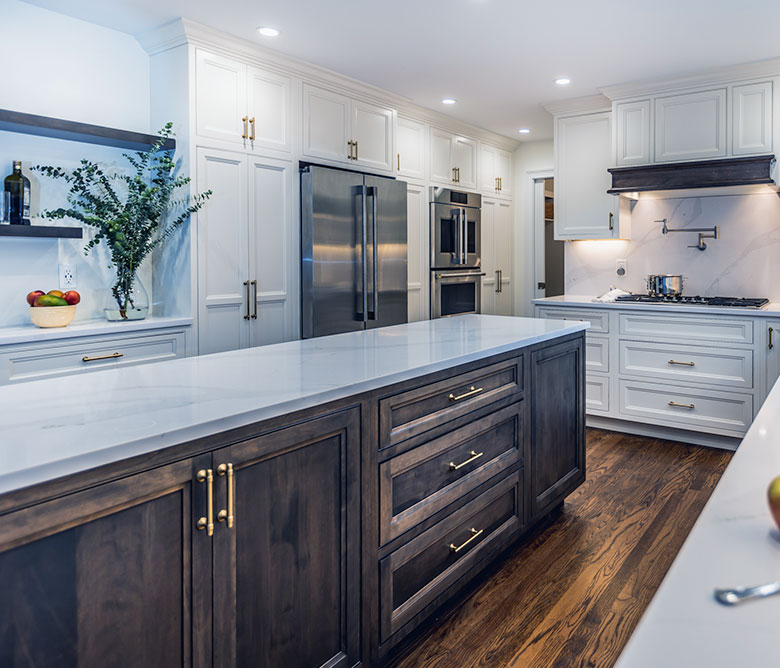
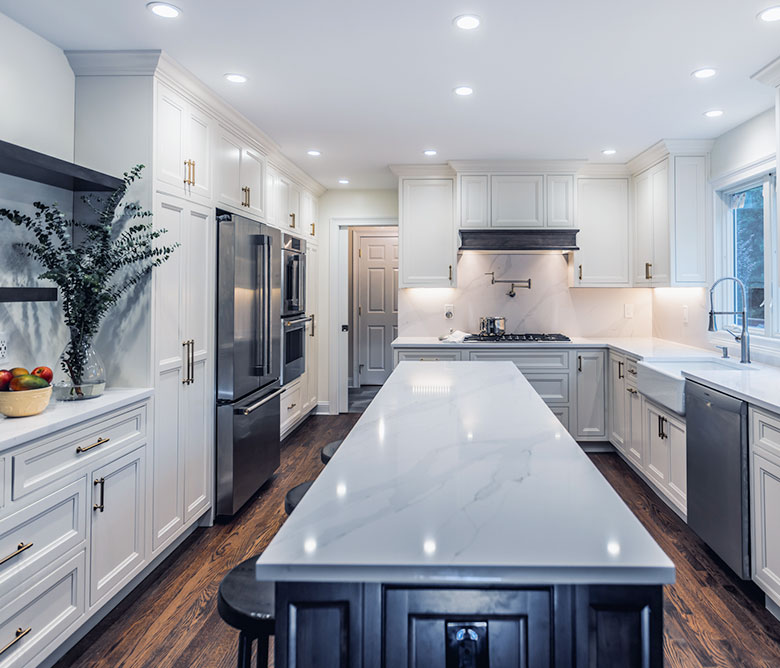
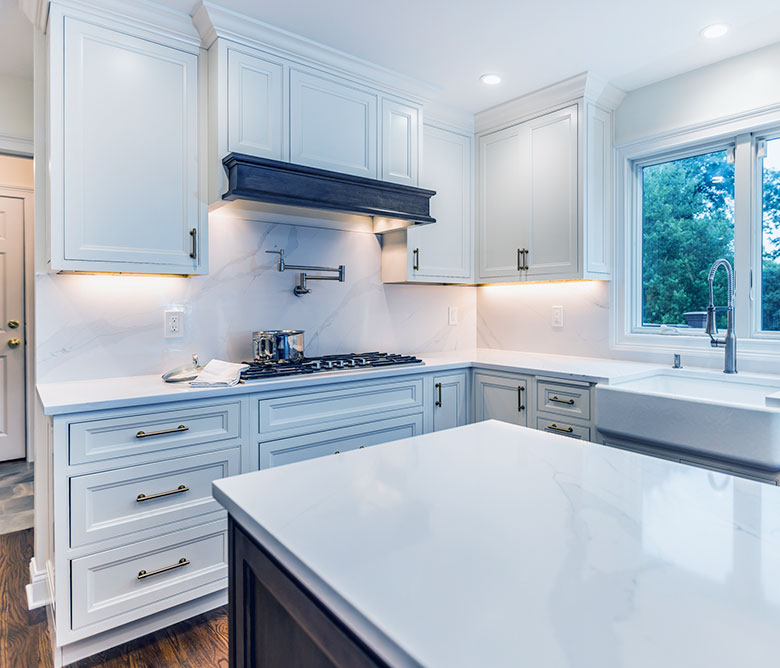
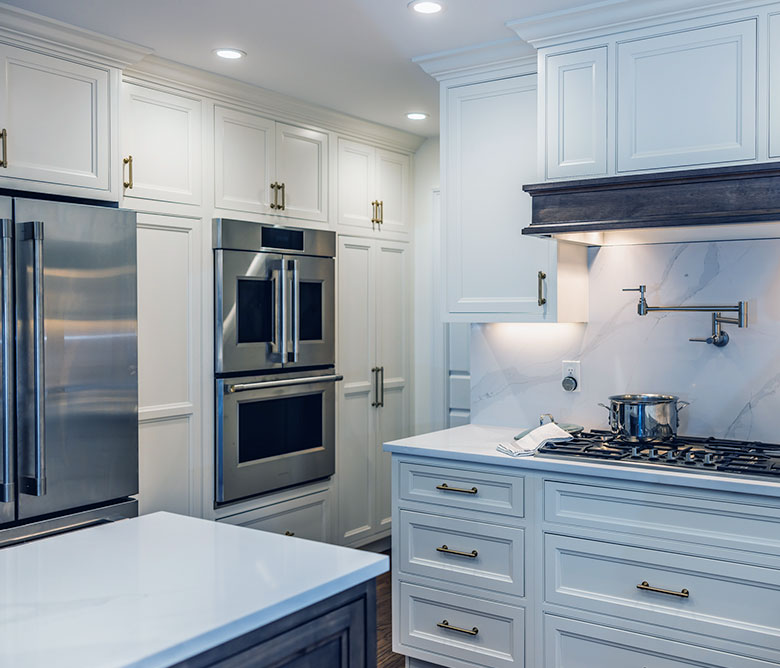
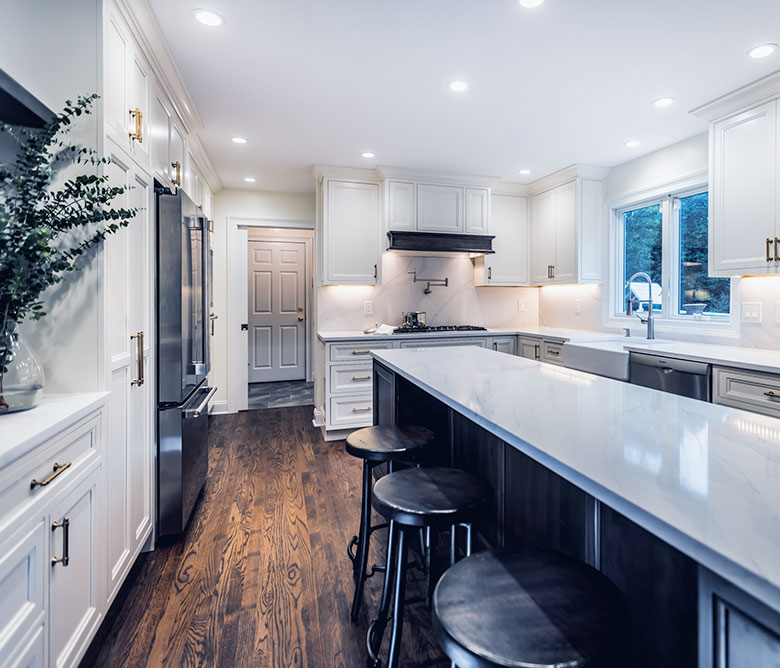
Project description
This reduced the overall width of the kitchen near the foyer hall and made adding a center island with seating nearly impossible. However, with proper planning and the ability of our custom cabinetry manufacturer, we designed and executed a unique storage buffet at a reduced depth to create a striking and functional feature, while artfully concealing the changes in wall depth.
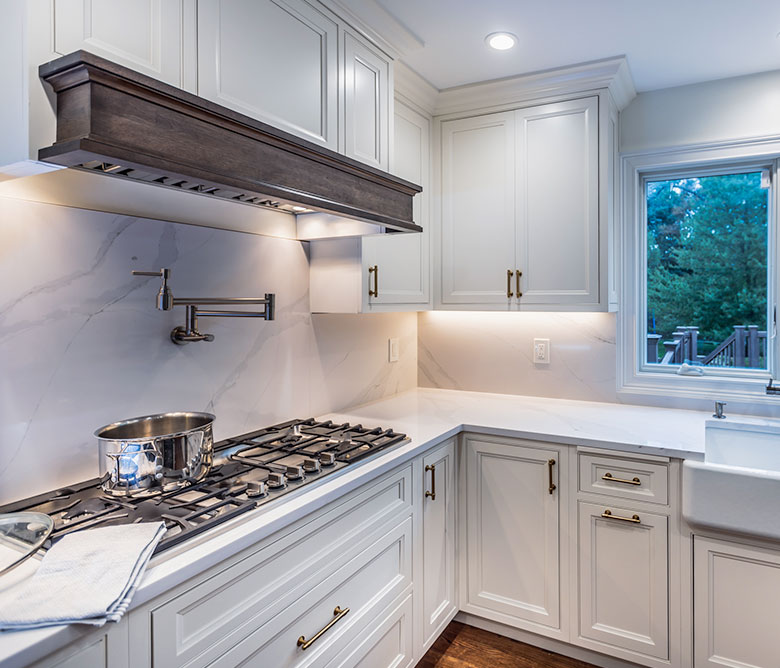
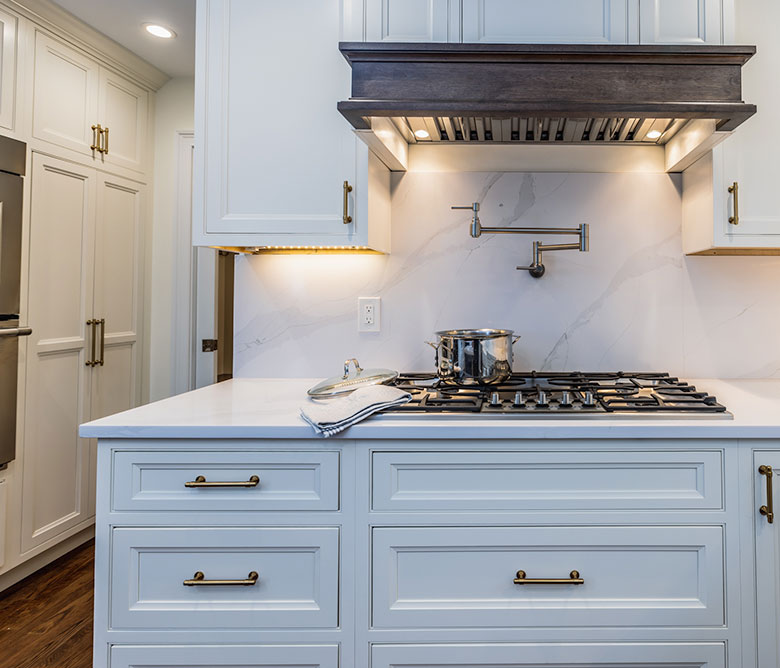
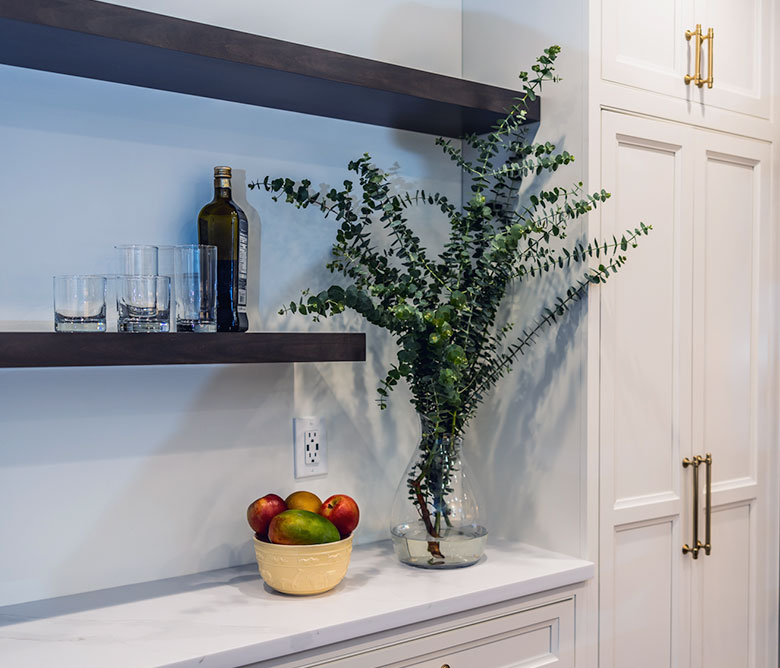
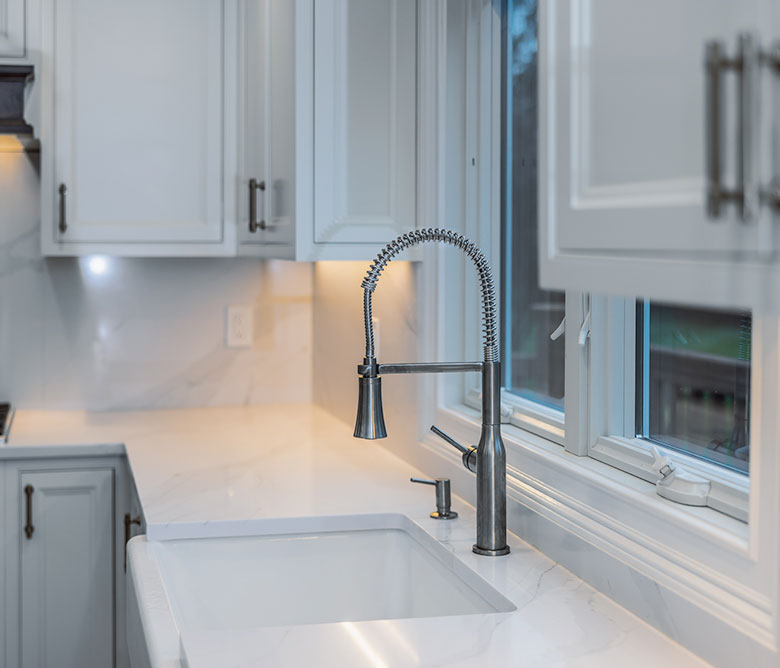
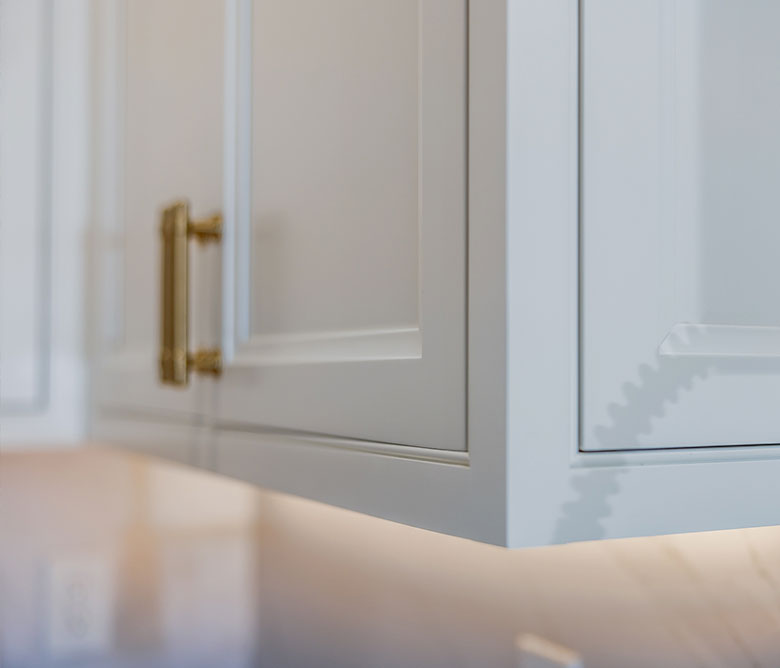
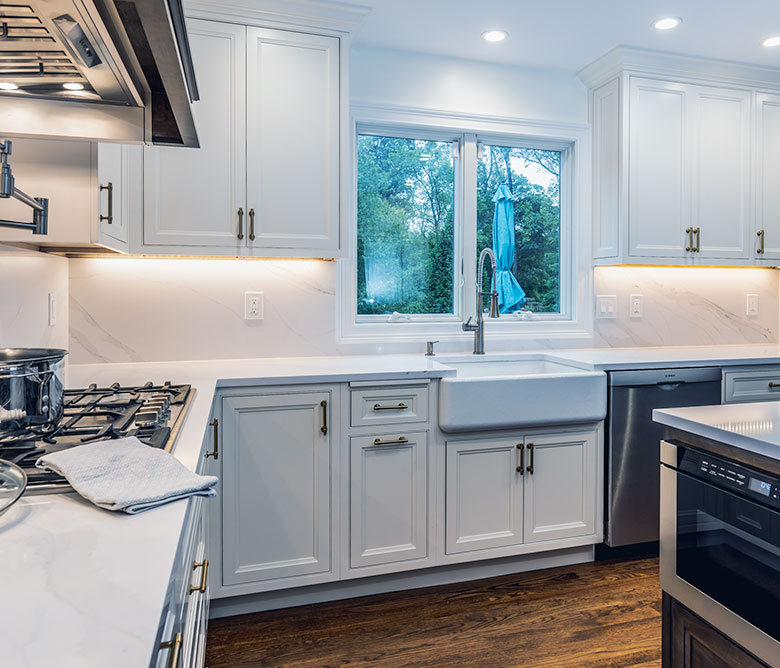
J2 Success
In surveying this home we considered adjacent rooms, including the garage, for opportunities to make improvements. Ultimately we found valuable space within the original footprint of the home to improve and update with a modest, closet deep bump out into the garage. The area of the original closets became the perfect space for a new mudroom bench as well as a kitchen hall with pantry and broom storage.

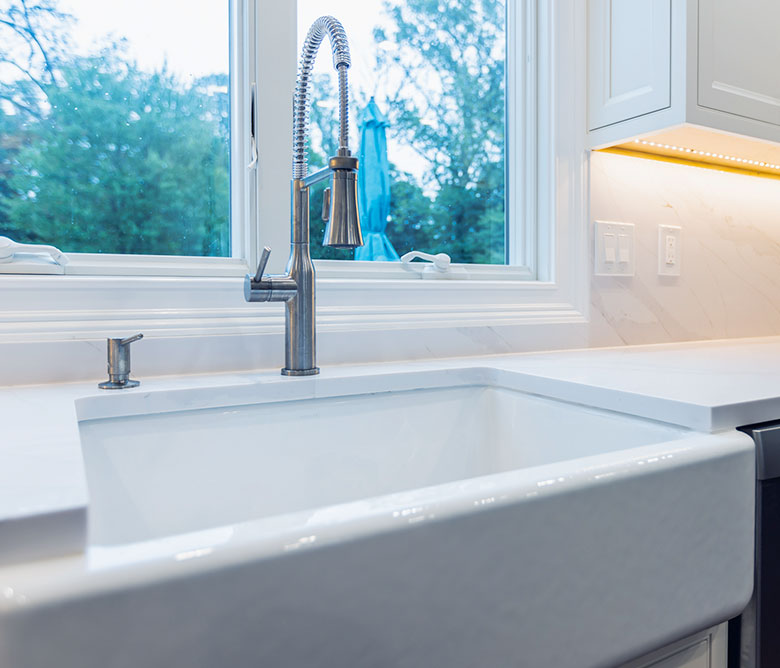
Project description
The newly constructed built-ins captured an unused exterior garage alcove, magically transforming interior wall space into functional storage and allowed for separation between laundry and mudroom areas.
