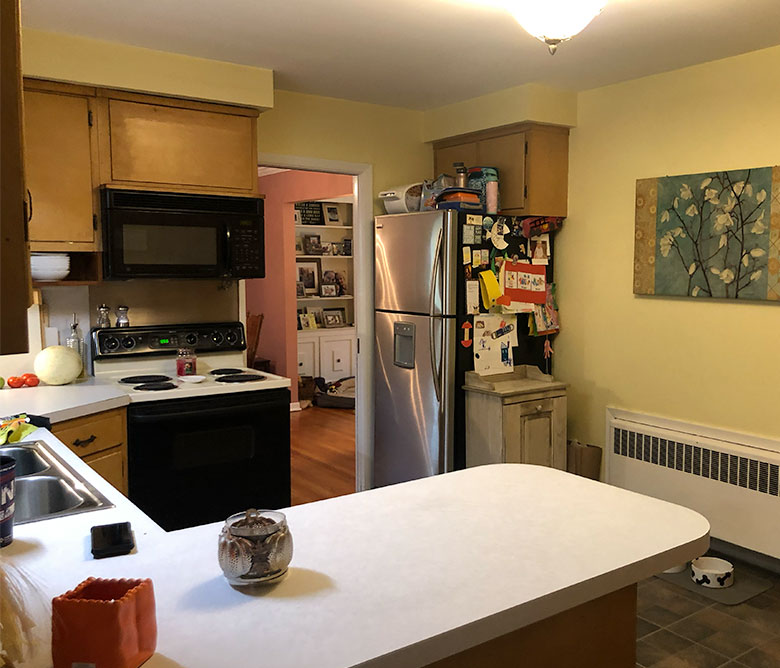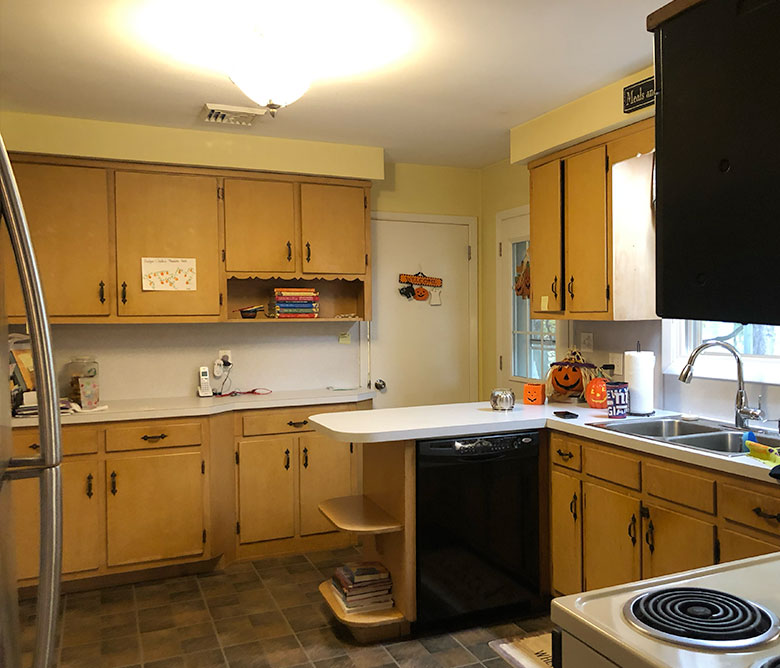THE CHALLENGE
When this young family moved into their new home they knew they would have to solve their kitchen problems as soon as possible. A tight bottleneck existed at the back corner where the basement stair was perpendicular to their back porch door and directly across from their kitchen peninsula counter. Only one person could pass through this area at a time and if one door was being used the other passage was cut off completely.
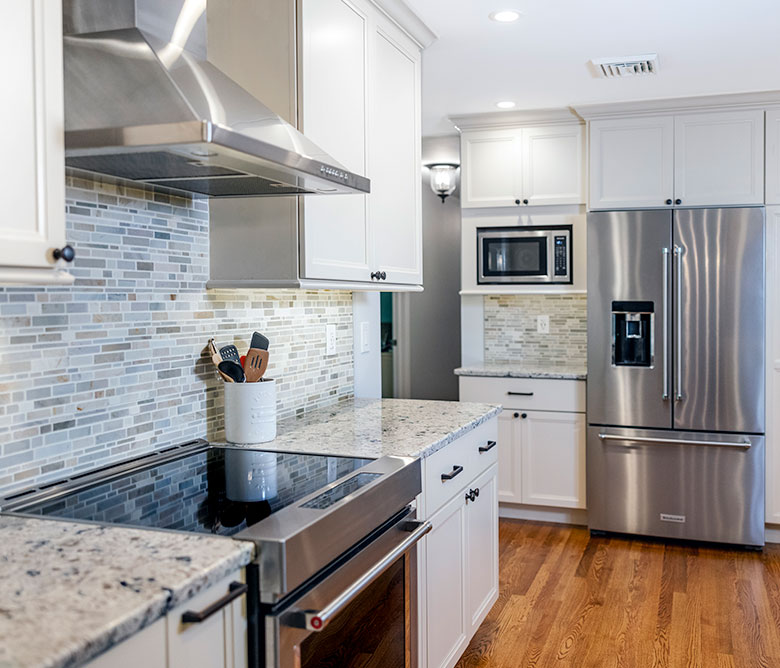
J2 SUCCESS
Our design solution focused on circulation and creating a perception of spaciousness and light. We achieved this by expanding the openings from the foyer into the kitchen and removing the wall separating the kitchen and dining room. We replaced old kitchen tile flooring with hardwood to match the existing floors in the living room and dining room. Counter space was limited and a recessed wall radiator occupied most of another wall making it unusable.
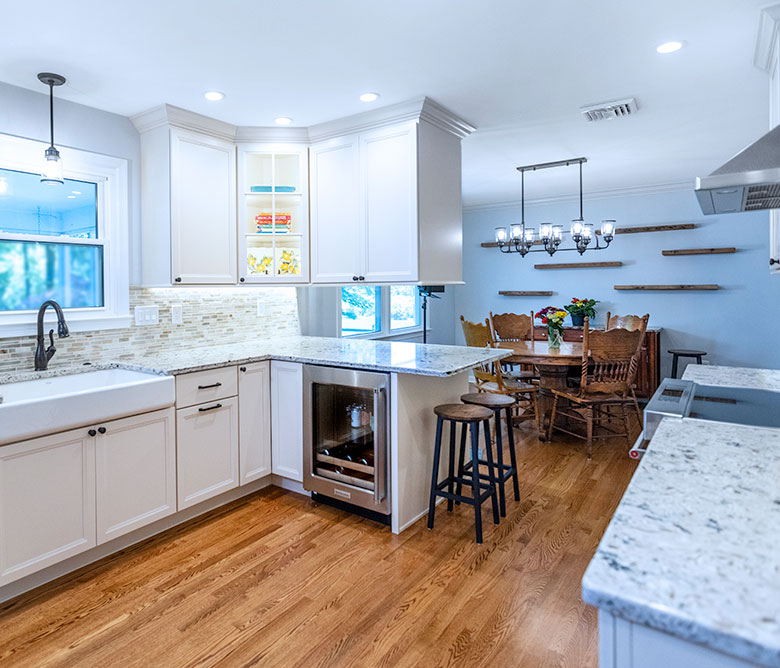
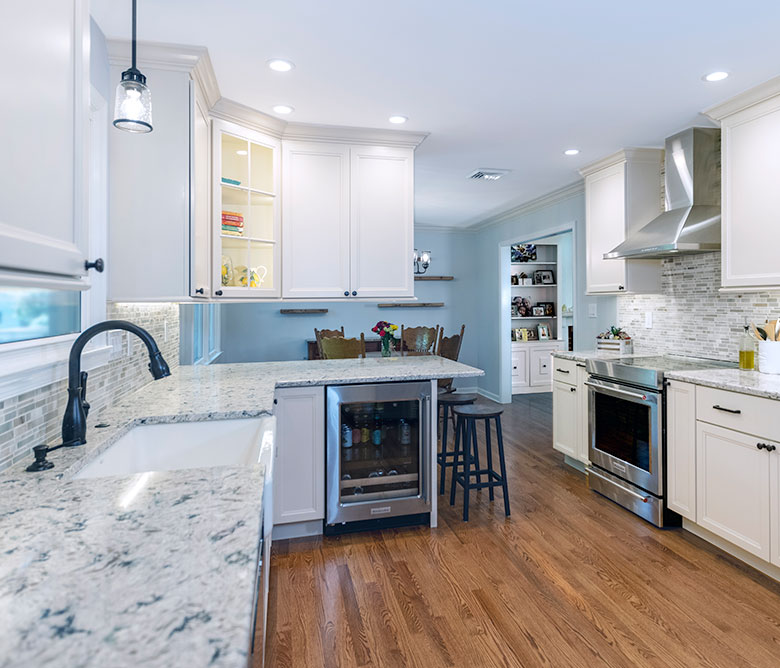
visually expanding the space
Next we replaced the wall radiator with a blower unit that could be installed in the toe kick area of their new cabinetry, affording us space to relocate the range and add much needed storage. Light finishes and open sightlines into the dining room helped visually expand the space.
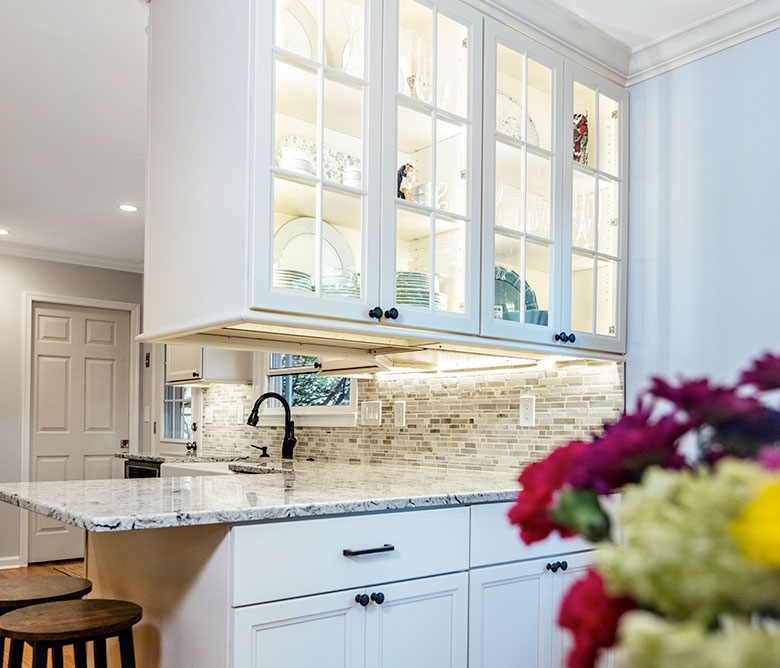

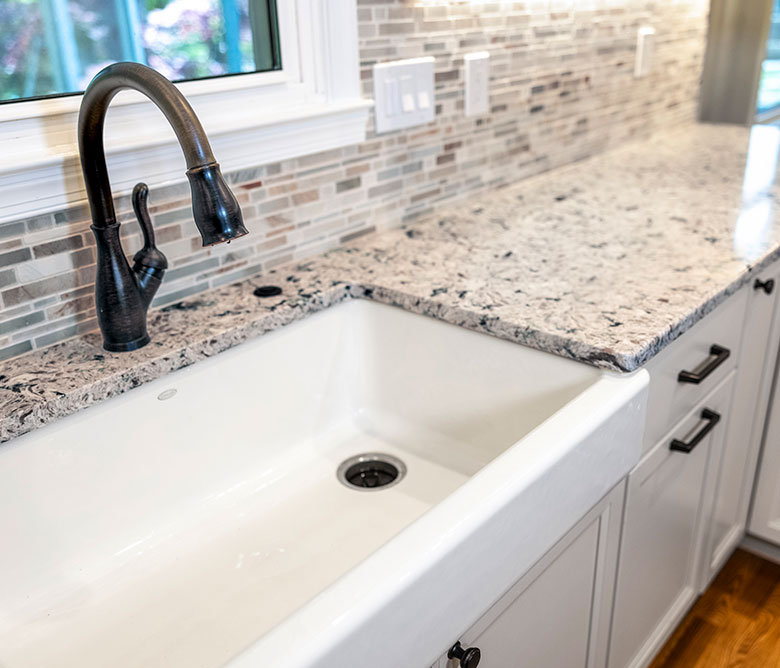
Before
We’re certainly proud of how far we’ve come since these images were captured.
