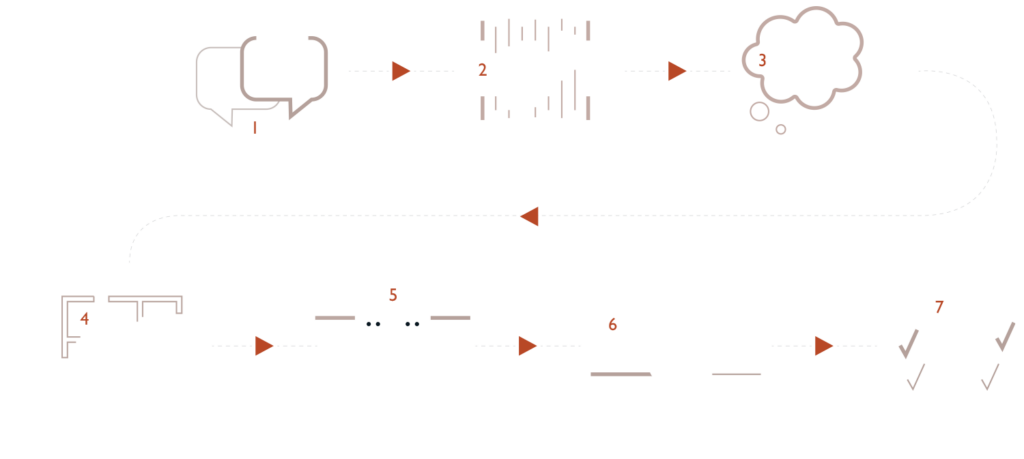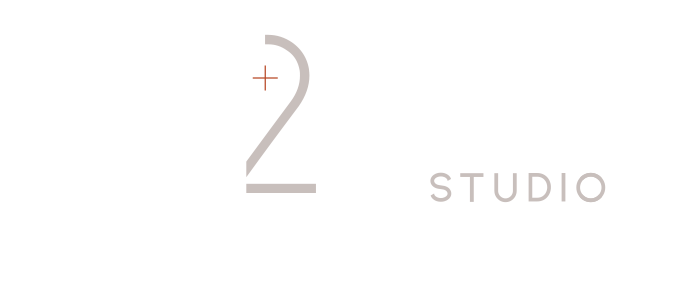![]()
CONNECTING VISION TO REALITY
We enable businesses to maximize the efficiency and appeal of existing space, identify potential benefits or detriments of a new property prior to a long-term commitment and enhance and elevate their professional brand through an environment that showcases who they are.
PLANNING & DESIGN SERVICES
-
- Brand Representation and Development
- Pre-lease Property Analysis
- Staff Needs Analysis
- Furniture Inventories and Needs Analysis
- Space Planning and Development of Office Standards
- Custom Millwork Design
- Lighting Design
- Sourcing, Selection and Acquisition of Finishes and Furnishings
- Facilities Management Consultation Services
OUR SERVICES
Additional services which enhance your employees’ pride as well as your visitors’ comfort include:
- Signage
- Brand Coordination
- Contract Furniture and Finish Selections
- Color Scheme Options
- Fixture and Finish Specifications
- Presentations to Relay Design Intent to Staff
- Facility Management Coordination
- Installation Oversight
OUR PROCESS

HAVE SOME QUESTIONS?
Just contact us to schedule a call to get acquainted! A brief 15 minute call will serve to answer any questions you might have and for us to learn a bit about your project, budget and timeline. Then we can decide if you would like to schedule a more formal meeting in your home or office.
Collect and share images or online boards that illustrate your vision. Make a list of all the areas you would like to discuss. If your project involves more significant alterations that affect load bearing walls or alterations beyond your current footprint, a site survey will be requested. Be sure to have all decision makers at the initial meeting and any important project meetings.
This is dependant on the scope and scale of your particular project, use this guide for reference:
OVERALL OFFICE REFRESH – finishes only, no change in furnishings, walls or utilities / 6-8 weeks planning to completion
REMODEL – minor changes to walls, reconfiguration of furnishings / 12-15 weeks overall, planning to completion
RENOVATION – demolish and rebuild with all new finishes, fixtures and furnishings / 18-20 weeks
This is a question that can only be answered with confidence after consulting a few professionals, including an experienced commercial planner.
Real estate is not only about location, location, location, a realtor may find an abundance of commercial spaces a certain size, within a specific area but how do you determine which location is best? How do you ensure the space will be built with quality finishes and materials? Invite a design professional to walk the space with you and have a preliminary “test fit” drawn illustrating how your space might be planned. Ask for a lease review to add language ensuring quality materials are provided. These are just a few valuable services that will provide fundamental information to assist in making a confident lease decision.
A business expansion or relocation is a strategic decision that is intended to improve a business operationally, logistically and financially. Taking time to evaluate the benefits of either option is key to determining the right solution.
If limited space is the issue, often a re-evaluation of the use of your current space is all that is required to implement the desired improvements. A professional inventory and analysis of the use of a space can be an easy means of determining if a relocation is necessary.
THANK YOU FOR YOUR KIND WORDS

We brought in J2 Design Studio as we expanded our business to a new tenant property. They assisted with coordinating and finalizing interior and exterior construction decisions for our building and helped us respond to the specific requests from our new tenants. Once the property was ready for occupancy, they continued to work directly with the new tenants to personalize their space with artwork, furniture and accessories. J2 was an essential property manager’s representative and tenant liaison, ensuring goals and deadlines were met on time and within budget.
Throughout the past 5 years, it has been an extreme pleasure to work with Denise Jones on both a business and personal level. Denise made the entire process simple by listening and understanding our staffing and design needs and creating office space that worked perfectly! She effortlessly guided us through the entire process from selecting the best contractor for the project to superb material selection. Denise has even won several design awards for her work with Staffing Alternatives.
Denise is a true professional in every sense of the word. Every project has its “uh-oh” moments. Denise’s desire and ability to meet deadlines and adjust “on the fly” is seamless, even though mayhem may be brewing in the background. It is with extreme pleasure to recommend Denise for any of your project needs!
Involving Denise was the best investment we made in the move! She worked with us, listened to our needs and came up with a design that was unique and functional as well as beautiful. She ‘translated’ our needs to the contractors, getting us a much better final product than we ever would have been able to achieve on our own.
Her creative solutions showcased the unique architectural features of our Victorian building while also addressing our 21st century technological requirements. The end result is comfortable and works well for us. She brought so much to the table that we would have never even thought of!”








