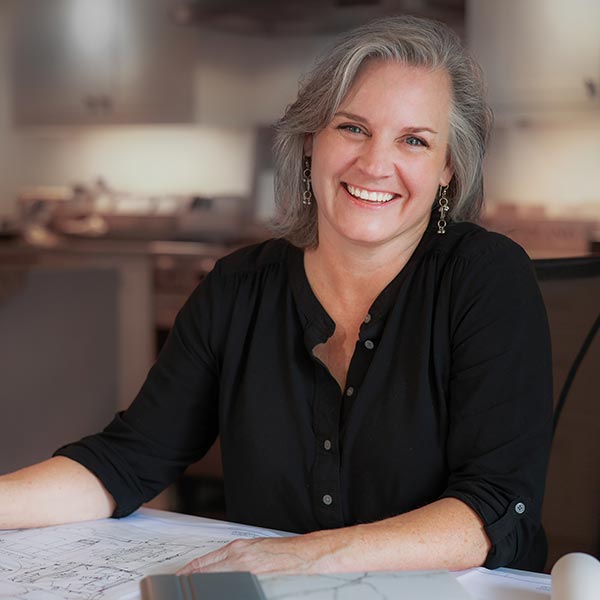IT'S ALL ABOUT THEPROCESS + TEAM
Ours is a team approach based on collaboration, transparency and communication. Your project is treated as if it was our own personal property, with consideration and care every step of the way.
Experience has shown, that bringing us onboard at the project inception ensures the best J2 experience as well as many restful nights during the process.
!

Surrounded by talent and creativity from a very young age with family in interior, landscape, graphic and architectural design, it’s no wonder Denise is a natural in her field.
Denise is a visionary, expediter and self proclaimed “air traffic controller.” She has the unique combination of creativity tempered by critical and analytical thought which enables her to identify solutions that please the senses while performing a valuable service. She truly believes in and enjoys the collaborative experience and has found that a strong vision developed in concert with a powerful team produces excellent results.
She is in her element amidst the chaos of construction, conceptualizing with architects, collaborating with contractors, scheduling and managing projects and is proud of the work she and her teams deliver.
Denise is a professional member of the American Society of Interior Designers (ASID) and has served the New Jersey Chapter of ASID-NJ as the newsletter committee chair, a member of the nominating committee and as the Communication Director delivering the newly reimagined chapter magazine, BLUEPRINT, during her term. She is licensed by the State of New Jersey and is an alumni of the New York School of Interior Design (NYSID) where she earned a Bachelor’s Degree of Fine Arts.
Denise is also a member of The National Kitchen and Bath Association (NKBA).
She is loyal and dedicated to her clients, family and her life in the unique, diverse and beautiful Garden State. She’s a proud wife to her architect husband, Patrick M. Jones, AIA and mother to three adult children…as well as two golden retrievers, Bella and Hope.